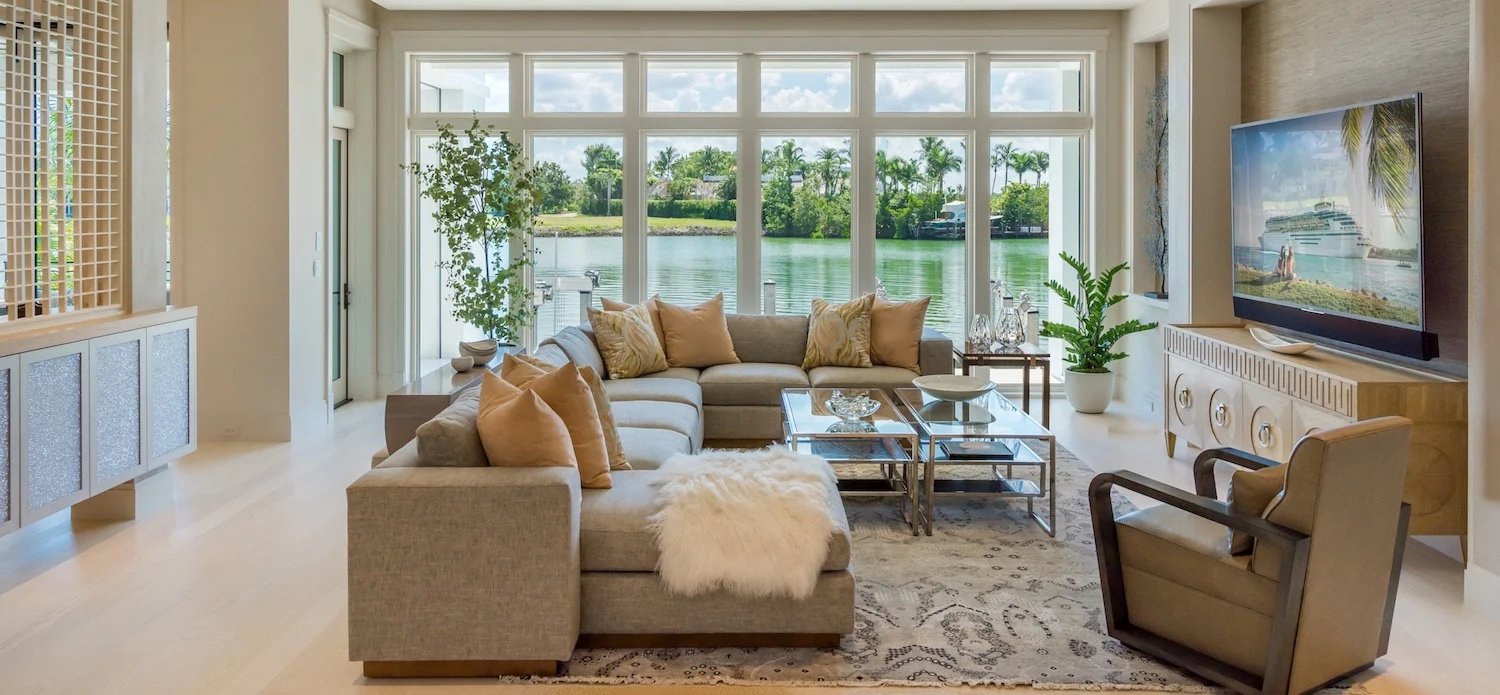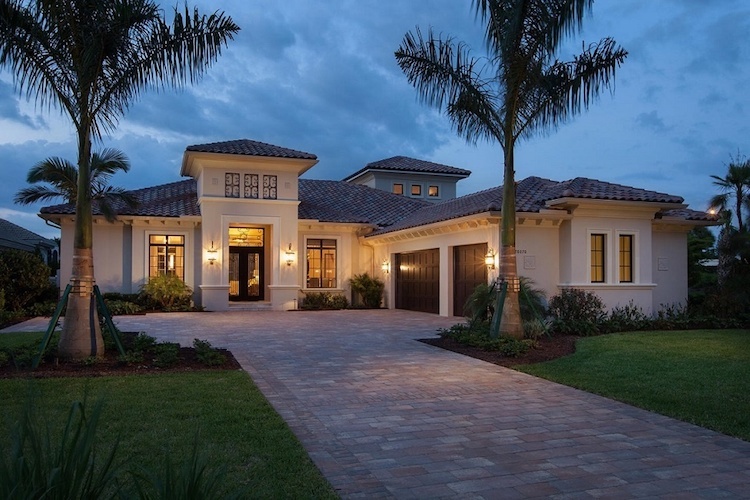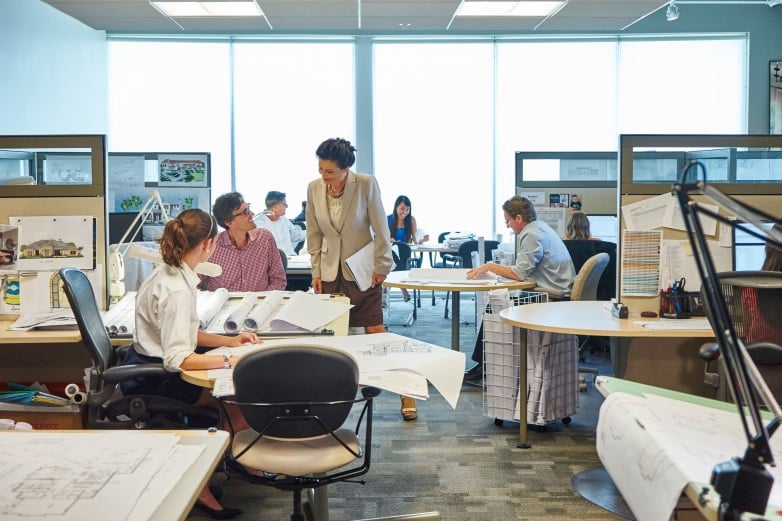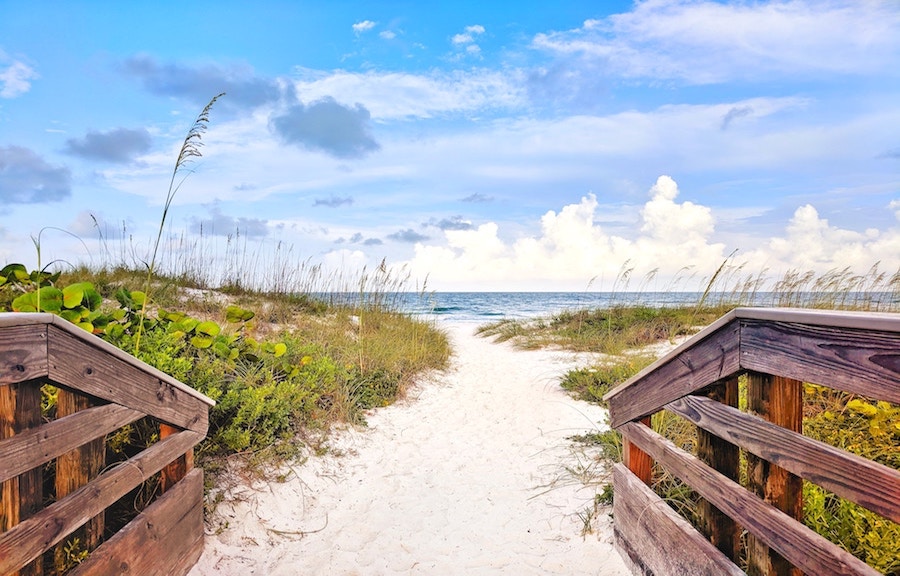The much-anticipated Isabella Two-Story in Serata at Mediterra is now open for viewing. Building off of London Bay Homes’ popular Isabella floor plan, the Isabella Two-Story estate model maintains the open feel and expansive outdoor living space of the original layout, but gets brought to another level to include a fourth bedroom, a fifth bathroom, a serene sitting area with a wet bar and refrigerator, and a covered balcony on the second floor. Additional square footage on the first floor brings the revised floor plan to 4,283 square feet under air and a total of 6,225 square feet, including the three car garage.
A single-family estate model such as this requires a unique and mesmerizing interior design, which is why London Bay Homes turned to luxury home design partner, Romanza Interior Design, and the interior design experience of its Senior Design Director, Jennifer Stevens. The fully-furnished Isabella Two-Story will allow you to be captivated by a stunning transitional interior home design utilizing mixed antique and polished metals, black and teal accents against white and neutral gray backdrops, and a mix of distressed and amarone-hued wood tones. Entering the home provides an instant feeling of luxury living with metallic finishes in many of the home’s accent pieces, a three-tiered chandelier in the formal dining room, the fretwork finish of the coffee table base, and satin brass and aged gold finishes in various furniture pieces. The luxury is also in the Roman vein-cut travertine flooring in the main gathering areas and on the staircase, wood flooring in the den, and the beamed and decorative ceiling treatments throughout the home.
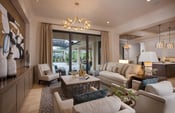
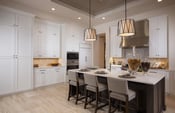
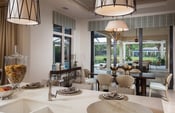
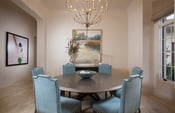
Walking into the gourmet kitchen will bring about a renewed of culinary inspiration with white Caesarstone countertops and winter white finished cabinetry to complement the stainless steel Wolf cooktop and oven, Sub-Zero refrigerator, and Asko dishwasher. A maple slate freestanding island offers a trio of stools with diamond motif upholstery and amarone finished legs, while the café’s walnut table has an antique distressed finish giving it a rustic look that matches the armless side chairs featuring pale aqua upholstered seats and woven rattan backs. The kitchen and adjoining café feature coffered ceilings with painted tongue-and-groove inserts.
Leaving the kitchen and crossing the great room with a stunning view of the outdoor living space, homeowners can easily access the master suite where luxury and comfort await. The transitional theme permeates into this bedroom with dark wood finish furniture and gold and cream accents found in the upholstered armchair, throw pillow embellishments, and the chandelier frame with crystal dove-shaped lights. The master bathroom offers a shower and a free-standing tub to soak away your troubles, along with his-and-her sinks, a quartzite countertop, and cashmere painted cabinetry with a distressed finish. The master suite also features a private patio where you can casually enjoy the beautiful weather Southwest Florida offers year-round.
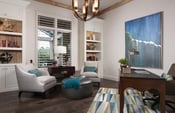
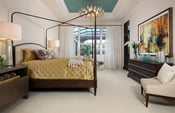
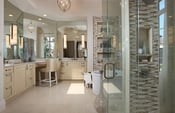
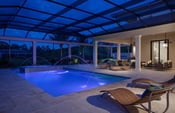
The newly added second floor will invite guests to lounge and relax with a sitting room featuring a custom sectional sofa with cream-and-ocean-hued accent pillows, a wet bar off to the side, and a maple and matte-platinum cocktail table. The rear of the sitting room allows the sun’s rays to provide natural lighting through the crystal clear wall of sliding glass doors leading to the second floor balcony. Once outside, you and your guests can take in the breathtaking view of the Isabella Two-Story’s grand wraparound outdoor living space from the second floor. You’ll see just how much room is available in the outdoor living area and will also be able to see the new luxury home’s custom pool and spa, covered patio, and full summer kitchen featuring a Wolf grill and SubZero refrigerator. First floor access to the outdoor living area can be achieved through sliding glass doors from the kitchen’s café area and through sliders in the study and great room.
Although the inside of the home is complete with a beautiful transitional home design, the exterior of the luxury home will match the Mediterranean design of the Serata neighborhood of the new home community with corbels, 12-inch projecting friezes, columns, decorative rosette medallions, and copper bronze coach lighting. A trio of insets in the entry tower have iron grills and the custom doubt front doors feature an oil-rubbed bronze finish. The Isabella Two-Story is priced at $3,125,625 and is located on one of the last home sites in the Serata neighborhood of Mediterra.
