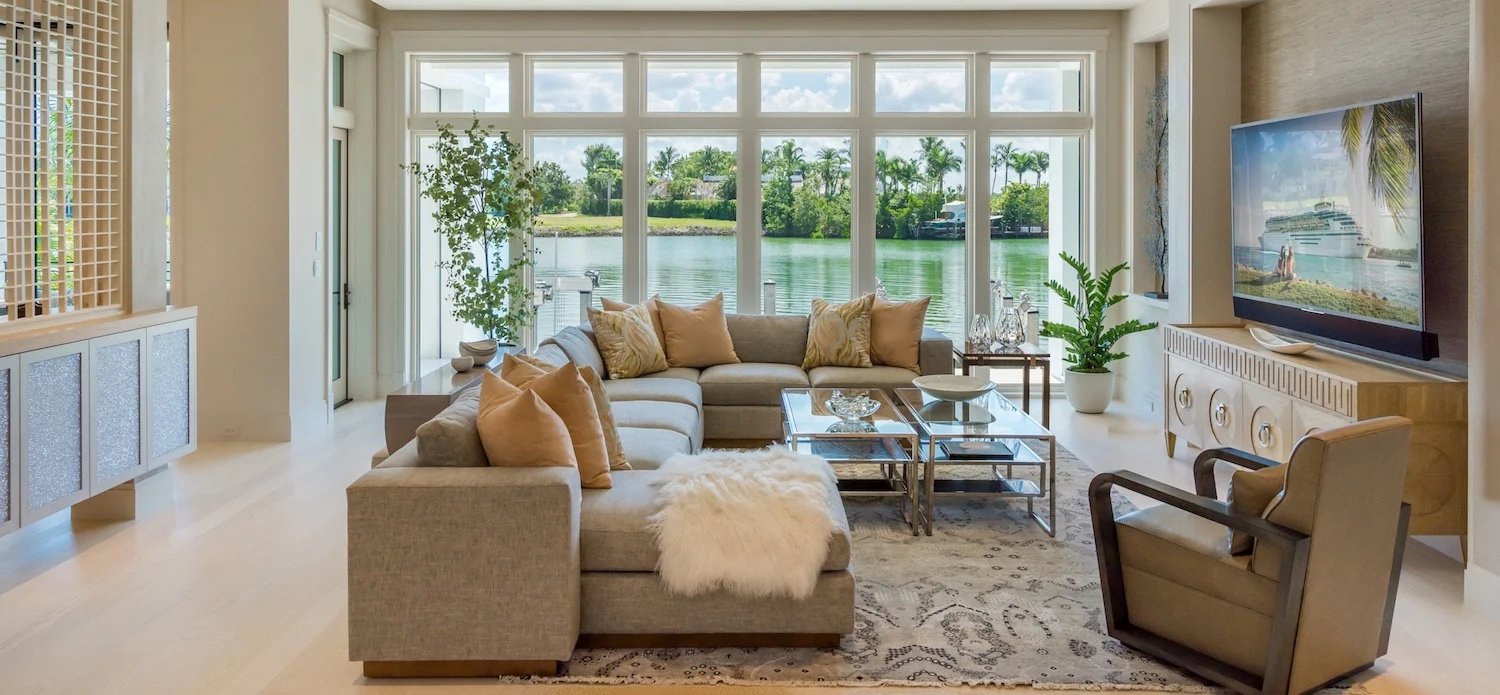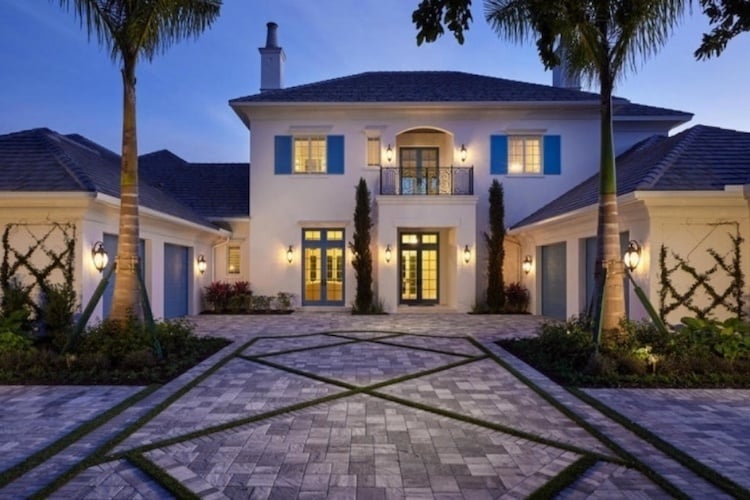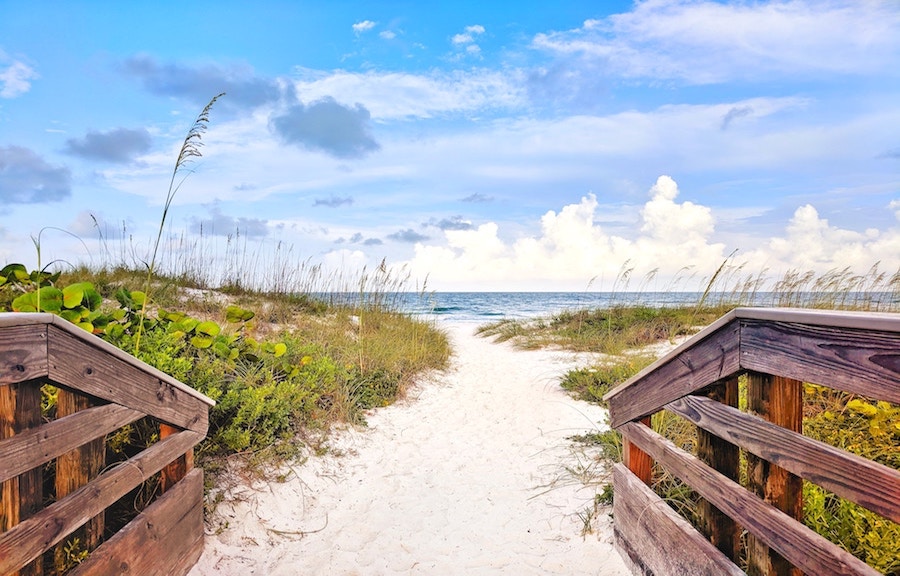The Avignon model home in Quail West is an amalgamation of indulgence and luxury with a spacious floor plan, four private bedrooms, and an elegant French interior design.
Designed by the in-house architectural team at London Bay Homes, the two-story Avignon custom home is an award winning floor plan created to provide a spacious and open design for the home’s gathering areas, but also offer an elevated comfort level by tucking away the bedrooms to increase privacy. These interior architectural design details, as well as the exterior details found in the simple black-gray metal accents, watercolor blue casings and mullions in shutters, and French doors, bode well with the simple and elegant French interior design created by Melissa Allen of Romanza Interior Design. Allen brought the 5,900 square-foot-home to life with a palette of soft aqua, sea foam, and blue against white and neutral backgrounds and evoked a “clean French look” with select furniture pieces, ivory and bisque finishes, antique mirrors, and French blues, as well as contemporary and retro lighting fixtures, the latter featuring oversized bulbs and visible filaments.
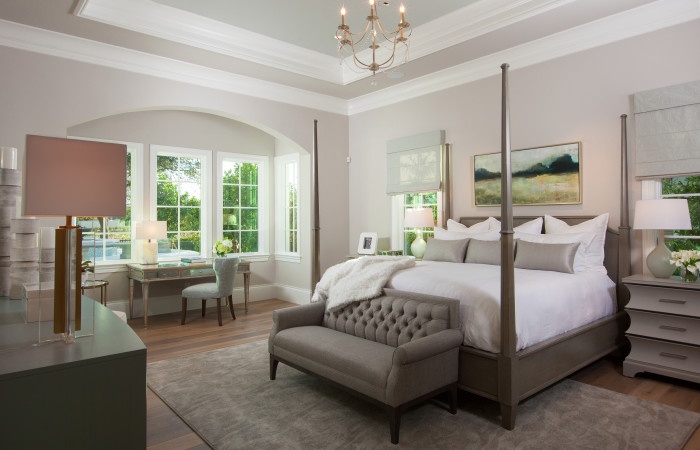
The first-floor master suite is located in an opposite, private wing of the home as the gathering areas and will feature a sitting area framed by a rectangular bay window, a coffered ceiling, and large dual walk-in closets. Upon entry, you will see a king-sized poster bed finished in French blue, a tufted and buttoned settee in aged gray, a mirrored writing desk with aged-gold accents, and a cottage blue dresser to complement the French design throughout the home. The master bath will offer dual vanities, built-in cabinetry, and a separate shower featuring horizontal mosaic marble in gray, taupe, and white tones. A freestanding Victoria + Albert tub with a chrome leg filler is positioned at a window and sliding glass doors will open to a private garden area and an outdoor shower.
The second bedroom is located off the great room, which leads to the luxury kitchen and dining room. The kitchen backsplash instantly catches your eye with a horizontal mosaic rendered in blues, grays, and jades. The lighter tones found in the backsplash work well with the maple cabinetry and gray and white quartzite counter tops, but the magic of the kitchen will be preparing a feast utilizing the Wolf and Sub-Zero appliances, including a six-burner range with double oven, separate stainless steel steam oven, a black microwave, 42-inch built-in French door refrigerator with full freezer, and separate bottom freezer refrigerator drawers in the island.
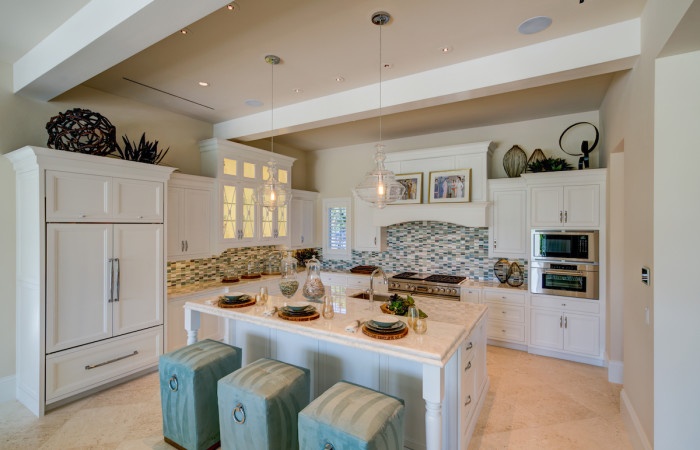
A fully equipped butler’s bar stands between the luxury kitchen and great room, and serves with built-in refrigerator drawers, a second refrigerator for wine bottle storage, and an antique mirror backsplash. Homeowners and guests can help themselves before settling back on the sectional sofa, or any of the quaint seating options in the great room, to watch the big game or the latest Oscar-winning movie on the 75-inch television.
The two other bedrooms of the Avignon can be found on the second-floor on either side of a beautiful loft and both feature walk-in closets and summer white, rustic ivory, driftwood, and silver leaf finished furnishings. Homeowners can access the second floor with the use of the white semi-gloss painted staircase or the elevator. Once upstairs, you can enjoy the expansive view of the Arthur Hills-designed course, which serves as a backdrop to your outdoor living space with southern exposure, from the extended second-floor balcony accessible from two guest suites and the loft. The loft offers comfort in a sofa featuring pale sky patterned throw pillows, beech-finished armchairs with mist-colored fabric, and two al fresco groupings with slip-covered chairs. The vaulted faux-finished ceiling and wood floor create the feeling of openness which is elevated with pocketing doors that lead out to the beautiful view. There is also a second balcony on the second floor that overlooks the front of the home.
Other features of the Avignon include a gallery adjacent to a sitting room and a study. The sitting room provides a quaint setting for tea in the afternoon, a date with a good book, or a chat with an old friend. Its warm fireplace with a brick herringbone interior casts a soft light that dances off the scroll design in the contemporary gold chandelier. In the corner, a cabinet with a gray finish and fretwork overlay lends itself to the French design of the home and complements the mismatched walnut ivory nesting tables and the brass, natural bone, and clear glass coffee table. The study features a freestanding contemporary styled bookcase, gloss-white desk with pearl leather inserts on the top, a light-toned leather arm chair, and a French blue credenza with aged-gilded accents.
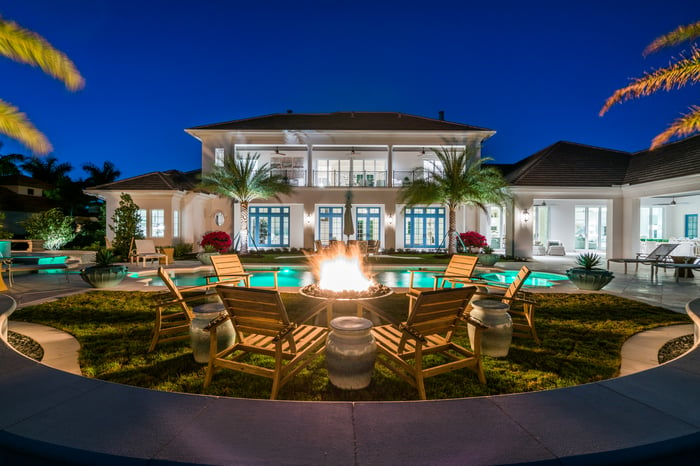
Both the sitting room and study can access a covered terrace with a tongue-and-groove ceiling that leads to a custom pool with a sun shelf, circular spa, water fountain, and outdoor fireplace. The great room and dining room, as well as many other indoor areas that provide access via blue-framed French doors, open up to the alfresco living spaces, including a covered terrace, lanai, outdoor living room, and adjoining dining/outdoor kitchen with a bar. Motorized screens will provide a barrier from pesky bugs so you can enjoy our Southwest Florida weather year round.
"The outdoor living is spectacular and grand," Allen said. "The Avignon has a large fire pit in the grassy area adjacent to the pool and lounge seating for six. The spa is at one end of the pool with a fire and water feature at the opposite end. There’s also an 84-inch round dining table with upscale resort-inspired furnishings including seating for eight under an umbrella.
”With the new construction home’s outdoor living spaces, covered entry, balconies, and its two double-car garages with additional storage rooms, the Avignon at Quail West in Naples FL reaches more than 9,800 total square feet and is priced at $4,975,000. View the Avignon model tour above to see all of the exquisite details of this single-family estate home.
