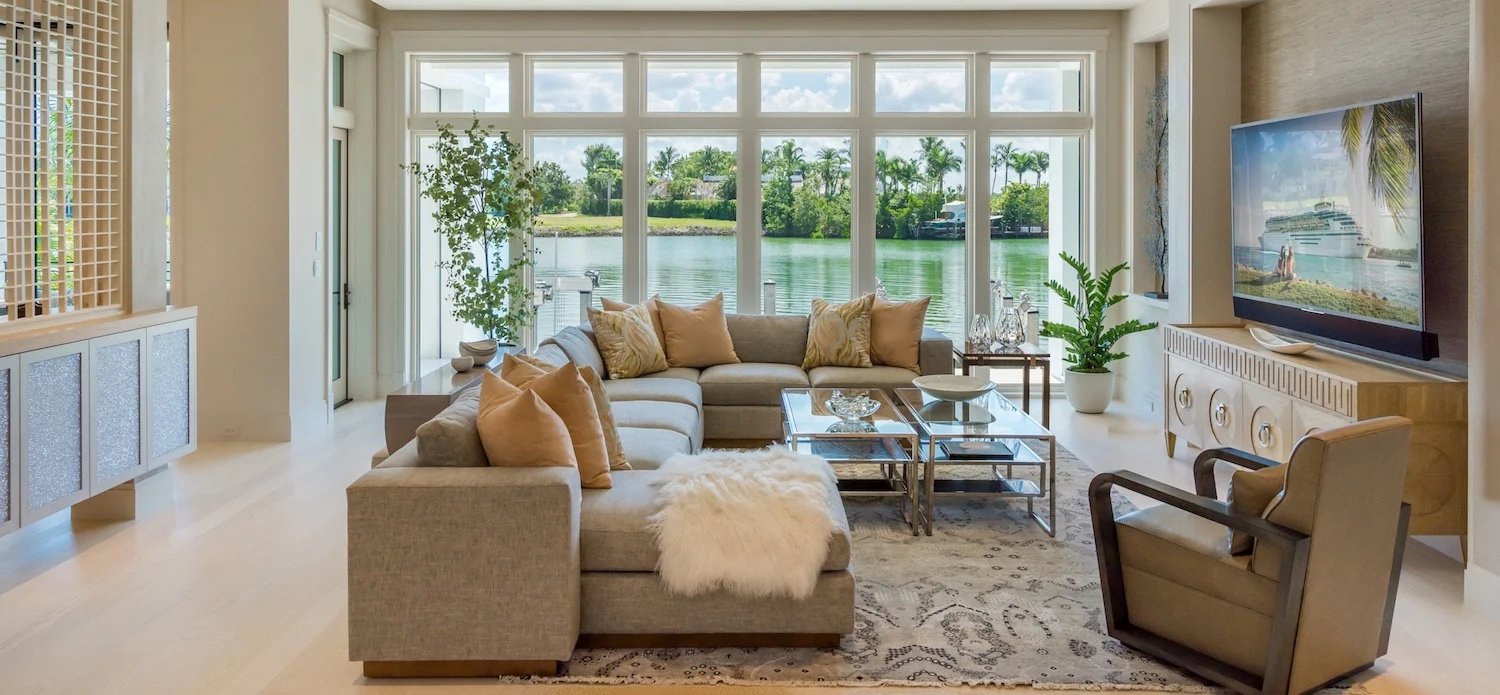SARASOTA, Fla. (Dec. 13, 2016) – London Bay Homes has chosen Romanza Interior Design’s Melissa Allen to create the interior design for the Mandeville, a luxury single-family estate model under construction in Spice Bay on Siesta Key.
Transitional interior design with a contemporary blend of classic and modern style will complement views of Sarasota Bay from bedrooms and other spaces within the 5,010-square-foot bay-front model.
The designer is planning a palette of light neutrals for backgrounds and upholstery with pops of jewel tones. Allen has even selected the pool finish to match the bay.
“Every room in the Mandeville is centered on views of the water, including the guest suites,” Allen said. “We chose a Caribbean blue for the pool’s interior to be cohesive with the color of the bay. It really enhances the zero-edge effect.”
The four-bedroom model offers a parlor, great room, dining area, temperature-controlled wine cellar, study and a large second floor with a loft and wet bar. It has four full baths, two powder rooms and an elevator.
The great room will have a niche displaying tall sculptures and its walls will feature specialty treatments. The room also offers a coffered ceiling and sliding glass doors to the pool deck.
Designed with an open floor plan, the great room flows into the parlor, kitchen and dining area, all finished with white painted tongue-and-groove ceilings. The parlor will offer a comfortable sitting area with views to the pool and the decorative finishes inside the wine room, including a custom glass enclosure and Venetian plaster walls.
The kitchen will contrast rich-stained and white painted rift-cut oak veneer cabinetry and also feature white cloud quartz countertops with a waterfall edge, and a random length mosaic backsplash with a crystal cave shell finish.
The first-floor master suite will “be bright and airy with neutral textures in the bedroom and a Zen spa-like retreat in the bathroom,” Allen said. The feeling will be accomplished with floating vanities of rift-cut oak and Carrara countertops, recessed niches on each side of the tub with ambient lighting, and large-format porcelain tile-clad walls. The separate shower will feature a multipatterned limestone accent wall; the water closet will offer a bidet.
The master suite also provides a dedicated sitting area in a bay window and a French door opening to the private covered terrace just steps from the spa.
The waterfront Mandeville features multiple outdoor areas, including living and dining rooms, covered terraces, and an open-air balcony and sun terrace from the three second-floor bedrooms. There’s also a bay-front fire pit steps from the home’s private dock on the Intracoastal Waterway.
“The fire pit is a destination to enjoy the water,” Allen said.
The pool deck and outdoor living areas will have shell stone brushed travertine floors installed in a French pattern. The outdoor living area will feature stained tongue-and-groove ceilings, rain blue louvered shutter details and coastal-inspired furnishings. It also offers a full outdoor kitchen with weathered graphite finished kitchen cabinetry.
Narrow bands of cobalt sea tile will accent the pool and spa water lines and the spa’s spillway.
The Mandeville’s second floor features a bridge at the staircase landing and a foyer overlook. It leads to the bar, the loft and around to the covered terrace overlooking the front of the home.
Allen said each guest retreat will have its own sense of style and bay views. One is designed as a second master suite with a bathroom offering dual sinks, rift-cut oak cabinetry topped with a dolce vita counter and driftwood white-gray shower floor.
The bedroom will feature a palette of gray and pastels with bright pops of red.
Another guest suite will be designed with neutral colors, a clean coastal aesthetic and shoreline photography.
The third room will feature found “antique-style” furniture with tropical sepia-toned artwork.
Each suite has a walk-in closet and private full bath.
With its classic coastal contemporary architecture accented with a cupola, multiple pitched roofs, a weathered teak stained garage door and rain-blue louvered shutters against a white exterior, the model emulates the tropical lifestyle of Spice Bay, an intimate eight-acre gated community of only 14 homes on the southern end of Siesta Key.
The Mandeville is slated for completion in summer 2017 and it is priced at $5,125,000, fully furnished.
A leader in the Southwest Florida home market for 26 years, London Bay Homes has been named America’s Best Builder by Builder magazine and has earned more than 300 industry awards. Its commitment to Private Label Living ensures quality, attention to detail, an enjoyable building process and homes that are a unique expression of their residents. The company builds new luxury custom homes priced from $1 million to more than $10 million in many of the region’s most exclusive neighborhoods and communities. The company also builds private residences on individual homesites from Naples to Sarasota, and along the Gulf of Mexico.
For more information about London Bay Homes’ exclusive Sarasota opportunities, call 941-421-7136 or visit www.LondonBay.com.


