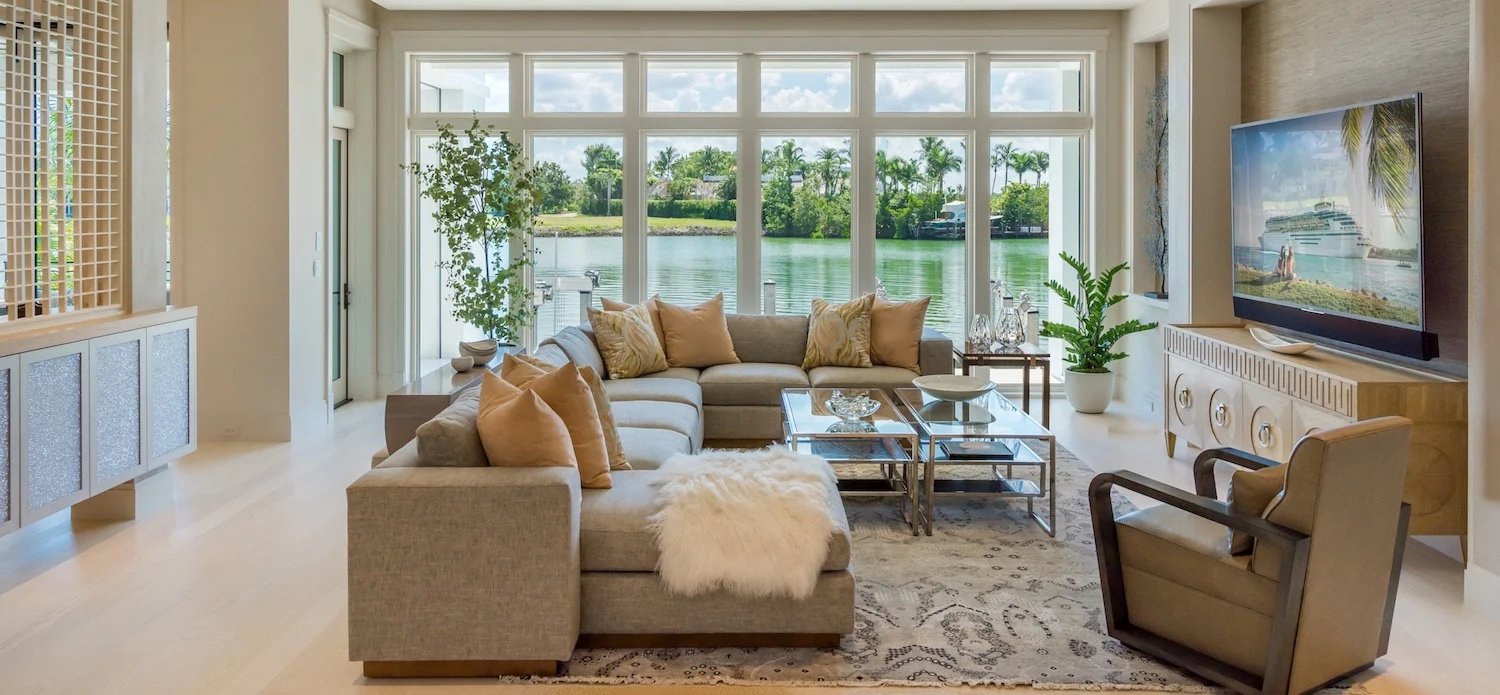NAPLES, Fla. (March 21, 2014) – Town and country elegance and classic American design elements inspire the luxurious style of London Bay Homes’ new Brighton model home, now open for viewing at Quail West in Naples.
The five-bedroom, five-bath, single-family estate features interiors by Romanza Interior Design, which created a tailored look of white-on-white paired with rich dark wood tones and textural raffia and woven furnishings.
The $4,295,000 model overlooking a golf fairway has a study, butler’s pantry, mudroom, and combined tech and pet center within 6,326 square of living space. The floor plan offers 9,954 total square feet, including both attached and detached two-car garages, a custom pool and covered outdoor areas.
Interior design highlights include the study’s Dutch colonial bookcase crafted from reclaimed wood, and a three-tiered chandelier featuring stitched leather harnesses and polished nickel stirrups.
Among the Brighton’s decorative finishes are custom millwork and ceiling details, off-white stone flooring with chiseled edges in main rooms, a pebble-stone floor in the full pool/powder bath, and woven bamboo floors with an ebony finish in the study and master bedroom.
The Brighton floor plan emphasizes openness and outdoor living. Formal dining and living rooms flow from the foyer and gallery to a private loggia. The family room and breakfast nook sweep out to a large outdoor living space with a full summer kitchen.
The butler’s pantry – a link between kitchen and dining room – offers a wet bar, under-counter refrigerator and icemaker, and an 80-inch wine refrigerator.
The kitchen’s white cabinetry is offset with a built-in dish hutch finished in a warm leather glaze that matches the beadboard sides of the freestanding, furniture-style island. The room has granite countertops, a six-burner stove with a paneled wooden hood, a convection steam oven, separate microwave, warming drawer, side-by-side built-in refrigerator and two dishwashers.
The family room features a fireplace and sliding glass doors that open to the outdoor living room, which offers eating and dining areas with rattan and teak furnishings. The area overlooks the model’s custom-designed pool accented with glass mosaic tile.
The Brighton’s split floor plan places master suite and guestrooms in private wings.
The study at the end of the master suite gallery has grasscloth walls, a panel-detailed ceiling, and double doors to a patio overlooking the fountained courtyard, one of two featured in the home.
The master bedroom has ebony bamboo floor and dark wood furnishings complemented by touches of gold in lamp shades, bases and accessories. A French door flanked by sidelights and topped by a trio of transom windows welcome natural light into the bedroom and showcase an outdoor swing, the pool and golf views beyond.
The light-and-dark combination continues into the master bath, where the white porcelain tile floor is inset with a basket-woven mosaic stone inlay at his-and-her vanities, each customized with a dark finish, white countertops, and antiqued mirrored doors with demi-lune molding overlays.
The bathroom also has a free-standing white rectangular tub, and an oversized shower with dual showerheads, rainhead and hand-held sprayer. There are also two water closets and an oversized walk-in closet.
Each of the Brighton’s guest bedrooms has a walk-in closet and private full bathrooms, with distinctive vanities and tile work.
The model is open for viewing Monday through Saturday from 9 a.m. to 5 p.m. and Sunday from 10 a.m. to 5 p.m. Quail West is located at 28900 Cavell Terrace in Naples.
London Bay Homes earned a 2013 Silver Award for Best Architectural Design of a One-of-a-Kind Home during The Nationals, sponsored by the National Association of Home Builders. Romanza Interior Design, its affiliate, earned a Gold Award for Best Interior Design of a Custom Home in the same competition.
London Bay Homes was one of only two companies named America’s Best Builder by Builder Magazine in 2008. The company builds custom and semi-custom homes and intimate village neighborhoods from Marco Island to Sarasota priced from the $800,000s to more than $10 million in many of the region’s most exclusive neighborhoods and communities.
To learn more about the Brighton, London Bay Homes and the company’s commitment to Private Label Living, call 866-918-3354 or log onto www.LondonBay.com.


