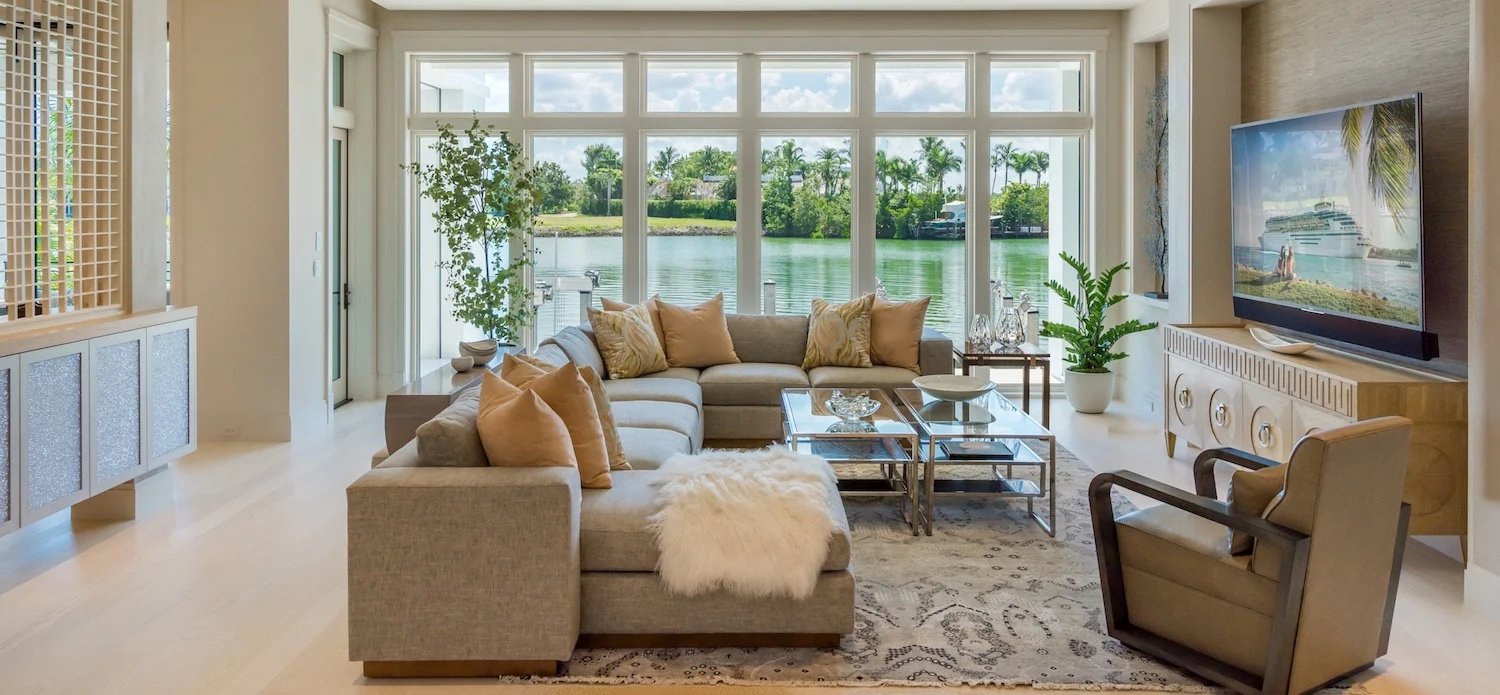NAPLES, Fla. (Nov. 24, 2015) – London Bay Homes will introduce the new Avignon single-family estate floor plan in Quail West with a fully furnished model home now under construction.
Featuring views of the golf course and coveted southern exposure, the model will offer four bedrooms, a formal dining room, study, second-floor loft, and two sets of two-car garages. The home’s nearly 5,900 square feet of living space will include an elevator, five full baths and a powder room.
Special features of the estate plan include a fireplace in the large formal dining room, decorative ceiling treatments throughout, and private access from one of the garages to the study.
The Avignon’s open floor plan is introduced from the foyer, which will unfold into the adjoining dining room and an elegant gallery offering three sets of double French doors that open to a long, covered terrace and showcase the custom pool and spa. A fourth set of doors will be located off of the study.
The kitchen, casual dining area and great room will create a large gathering space, with rooms defined by beamed ceilings and archways.
The large kitchen will feature an oversized freestanding island with a breakfast bar, sink and dishwasher. The room also will offer a large walk-in pantry closet, a six-burner range, and an oven and microwave tower.
An adjoining wet bar with a sink and wine refrigerator will serve the kitchen and great room, which will open to the outdoor kitchen, one of three large spaces devoted to outdoor living. The alfresco kitchen will offer a grill and a large freestanding bar with an under-counter refrigerator and sink.
The outdoor areas also will offer motorized screens and a full pool bath.
The ground floor master suite will feature a sitting area in the bedroom framed by a rectangular bay window sitting, a coffered ceiling, and large his-and-her walk-in closets. The master bath will offer dual vanities, a large water closet, built-in cabinetry and a separate shower. Sliding glass doors will open to the garden area and an outdoor shower.
The second floor will feature a loft, two guest suites, and balconies overlooking views from both the front and back of the home.
The Avignon will encompass more than 9,800 total square feet, including outdoor living areas, balconies and covered entry. The model is scheduled to be completed June 2016.
Quail West is a 1,180-acre luxury golf and country club community located east of Interstate 75, one mile south of Bonita Beach Road.
London Bay Homes, a leader in the Southwest Florida luxury home market for 25 years, was one of only two companies named America’s Best Builder in 2008 by Builder Magazine. Its homes are built using the latest information, products and technology available in building science, including the BEP Blue Barrier system that protects against mold issues and structural damage from moisture intrusion.
London Bay builds custom and semi-custom homes from Marco Island to Sarasota priced from $1 million to more than $10 million in many of the region’s most exclusive neighborhoods and communities. The company also builds private residences on individual homesites in Old Naples, the Sarasota Keys and along the Gulf of Mexico.
For more information about the Avignon or to learn more about London Bay Homes and its commitment to Private Label Living, call 239-592-1400 or log onto www.LondonBay.com.


