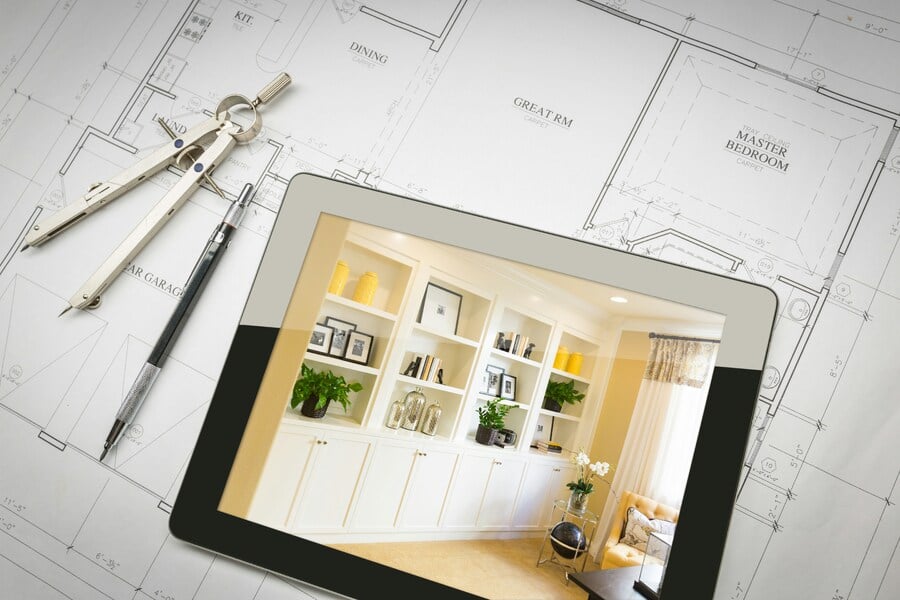Imagine your dream home and, more than likely, closets busting out of the seams and shared spaces don’t make the cut on your list of wants and needs. But if you’re looking for ample closet space, a luxurious master bedroom, great spaces to entertain, and a gourmet kitchen to cook up culinary masterpieces, as well as enough bedrooms for friends and family to visit and feel right at home, then adding square footage to your dream home may be in order.
With 25 years of luxury custom home building experience in Naples and Sarasota, London Bay Homes has perfected the art of satisfying your every dream home whim. Large spaces are only the beginning as this luxury custom homebuilder addresses every want and need to ensure your home works for you. Here are some of our featured custom floor plans with more than 5,000 square feet of luxury, convenience, and diverse architectural design.
Brighton
The Brighton is a 4 bedroom, 5 and one half bath home with 6,326 square feet under air. Within the home’s square footage is a Great Room, Dining Room, Family Room, and Kitchen with Cafe Area, as well as a grand Master Suite and Study located in a private wing of the home. Enhanced by pocketing sliding glass doors that open up to merge the Family Room and Nook to the expansive outdoor living area, the Brighton boasts a total square footage of 9,954. Access to the outdoors can also be attained from the Master Suite, where doors lead out to a private patio complete with a bench swing and easy access to the pool, spa, and Summer Kitchen.
Once outside the home, homeowners are embraced by two entry courtyards and multiple al fresco areas surrounding the classic coastal and British colonial architecture of the home.
*Images are of a previous model home fully furnished by Romanza Interior Design.
Chianti III/Plan III
The Chianti III model home is based on London Bay Homes’ Plan III floor plan. This stunning home features a stone façade reminiscent of the Italian countryside and houses four bedroom plus a den/5th bedroom in its more than 5,900 square feet of living space. A relaxing third-story viewing deck, perfect for stargazing by the fireplace, and formal living areas that blend comfortably into the home’s more casual outdoor living space add to the luxuriousness of this floor plan. The second-floor bonus room is also perfect for entertaining friends over a game of billiards and the private study and home office center offer a practical space for more serious matters. The homes center courtyard with pools, as well as the three car garage, allow for a total square footage of 8,625.
*Images are of a previous model home fully furnished by Romanza Interior Design.
Delfina
The Delfina is a four bedroom, four and one-half bathroom plan with 4,329 square feet of living space in the home’s 5,943 total square feet. The highlight of the Delfina floor plan is the game room, conveniently located just off the living room. This strategic design allows for entertainment bliss, with a plasma screen that can easily drop out of sight placed between the two rooms. A second plasma screen can be added to the game room for a perfect day of games, both on and off the screen.
The open floor plan of the Delfina also allows for a grand space combining living and dining rooms with the well-appointed kitchen. A den, bonus room, three car garage and summer kitchen overlooking a pool and spa add to the grand feel of the home.
*Images are of a previous model home fully furnished by Romanza Interior Design.
The three floor plans featured here are only a few of the grand floor plans offered by London Bay Homes.

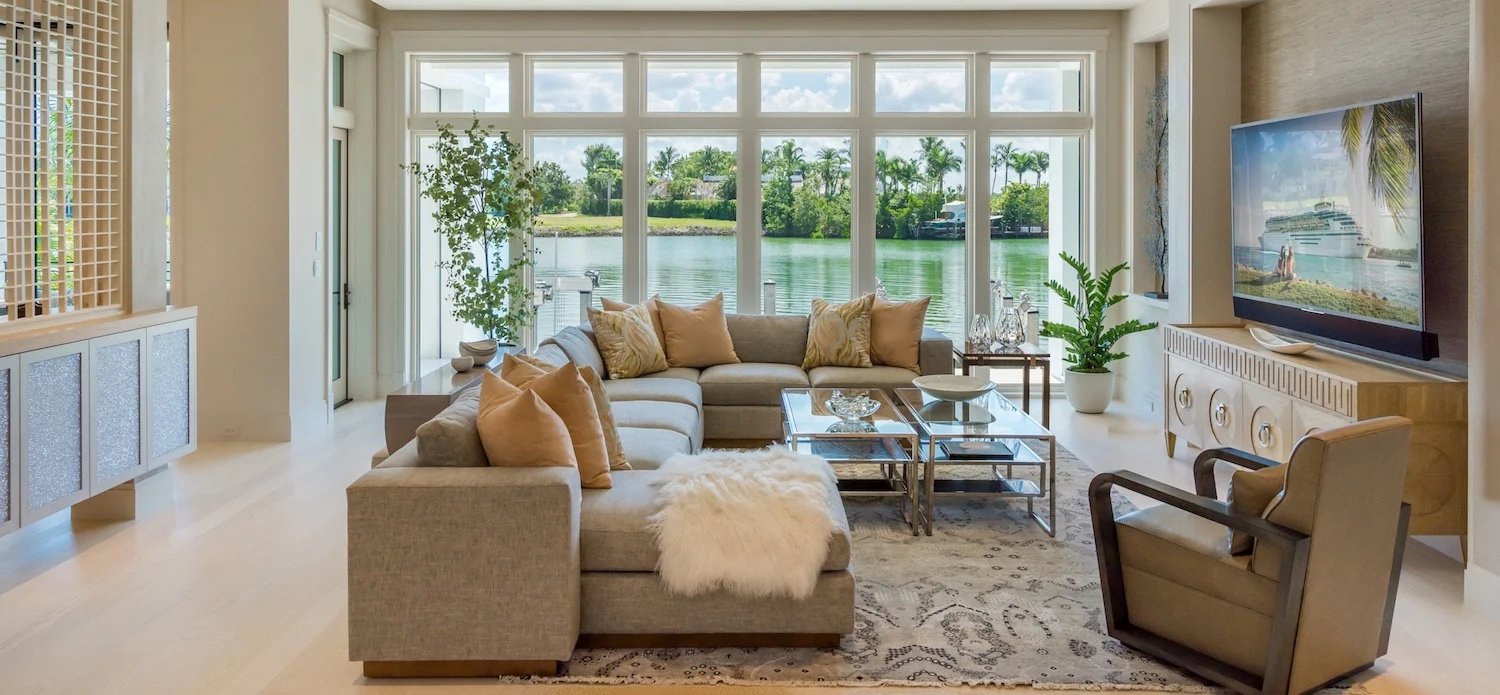
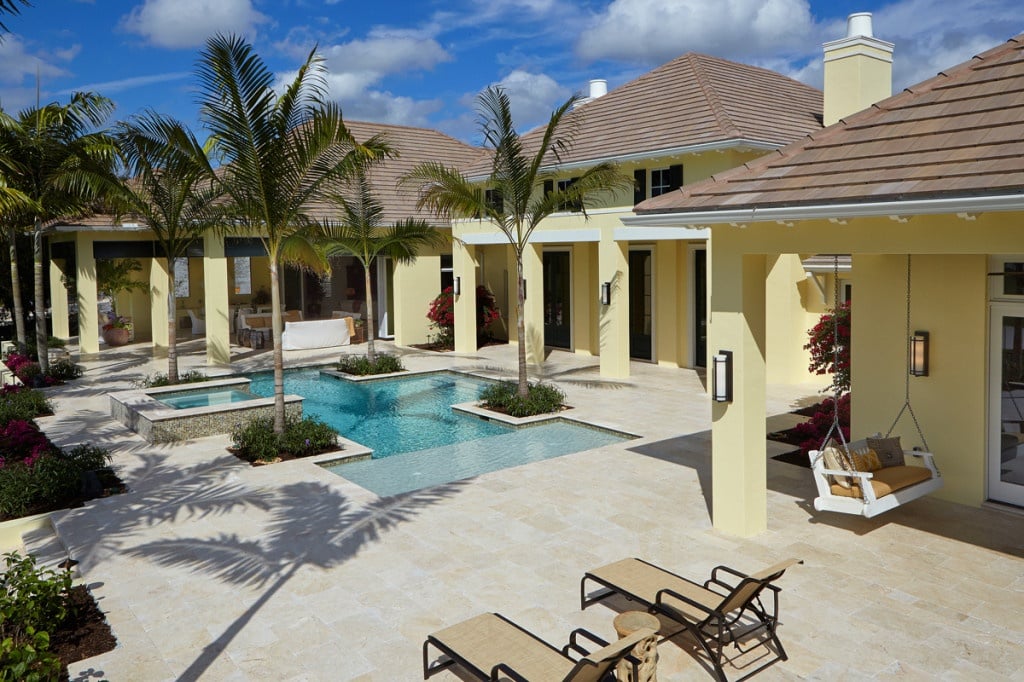
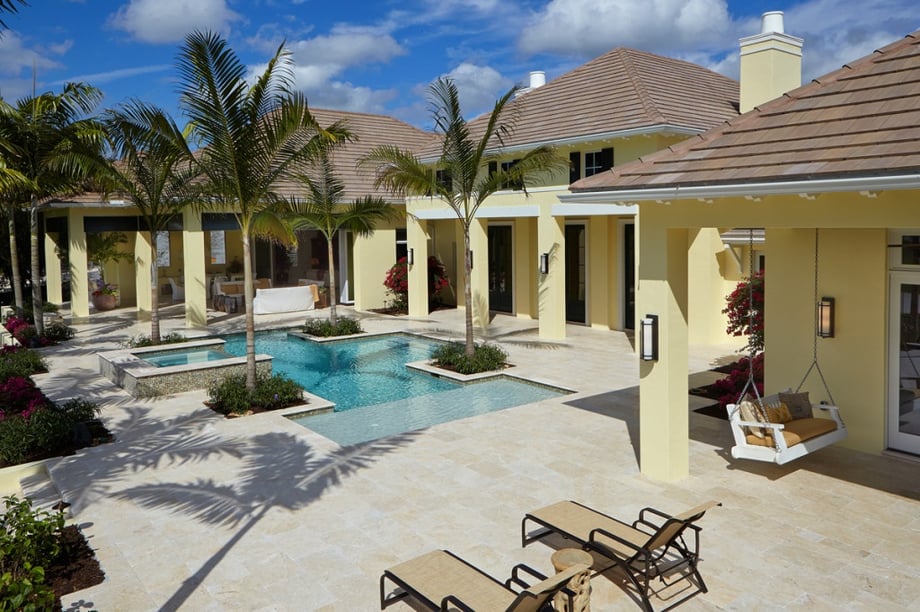
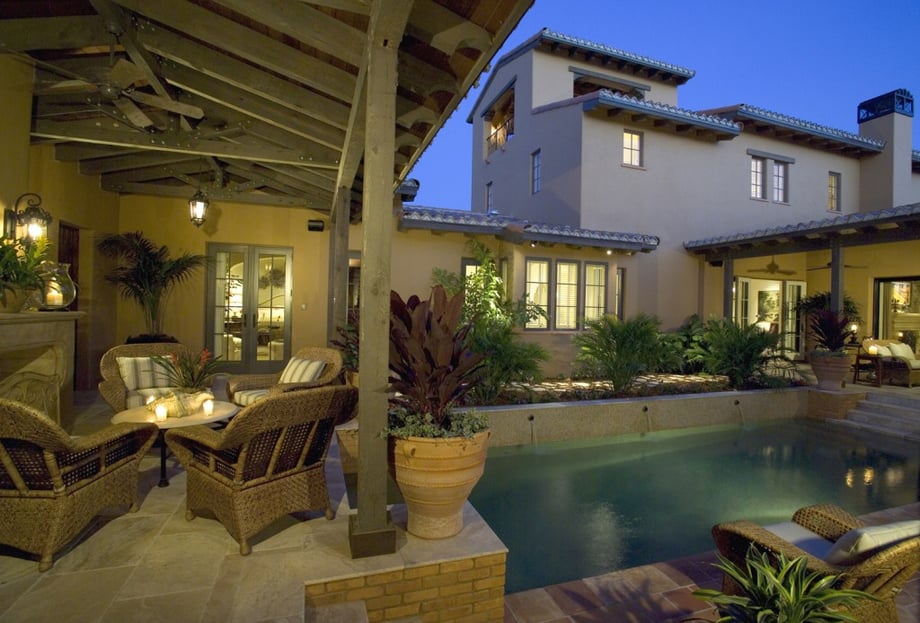
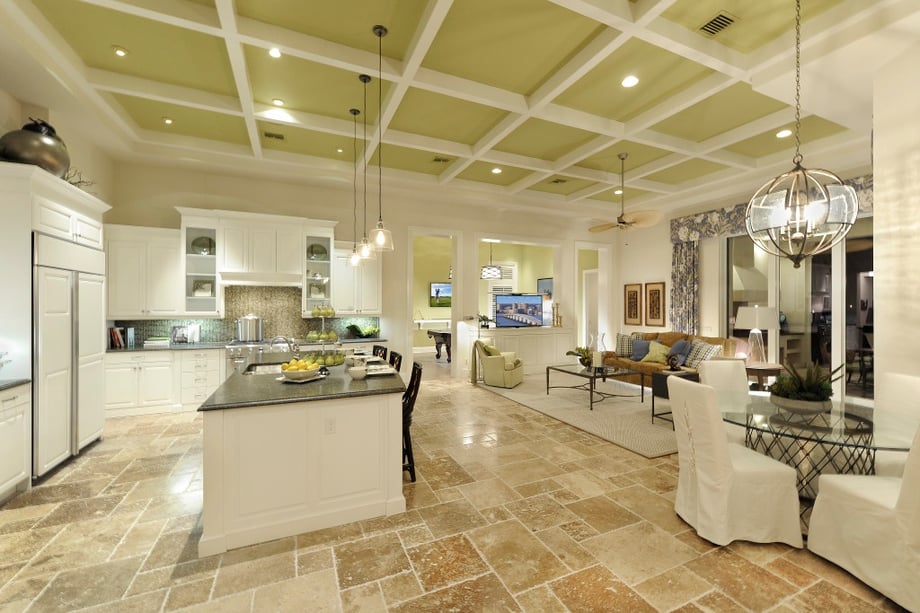

-1-1.png)
