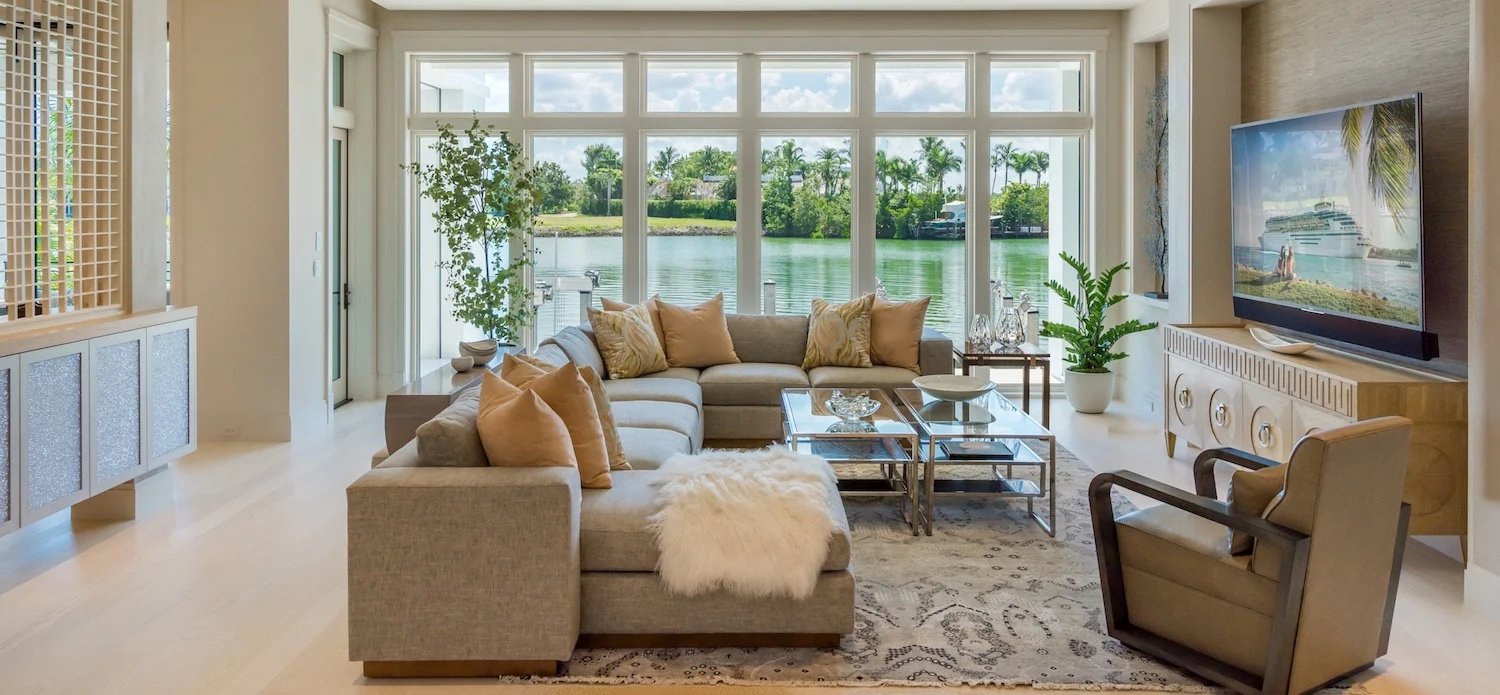A pair of custom estate homes highlights this approach and the possibilities that await among London Bay Homes’ selection of homes and premium homesites available along the water throughout Port Royal, Park Shore, the Moorings and more.
Just a few blocks from the shops, boutiques and dining destinations of Third Street South and Fifth Avenue, the 4395 Gordon Drive custom estate in Port Royal showcases views of Cutlass Cove and the beautiful greens of mangroves on Keewaydin Island. Boasting 4,667 square feet of living space, the estate offers four en-suite bedrooms within two stories, interiors by Jennifer Stevens of Romanza Interior Design.
To complement the home’s West Indies-coastal architecture, Stevens blended exotic woods, mixed metals and leather with a palette of neutral taupes and ivories with green and tan accents. Customized finishes and features with an innovative design, including a chef’s dream kitchen with a five-foot galley sink with double faucets and double Sub-Zero refrigerators and freezer drawers. For wine lovers, a custom walnut-paneled wine room design includes temperature-control settings to accommodate approximately 300 bottles.
A custom pool with in-water benches and a built-in spa leads to a private boat dock with access to Gordon Pass. The estate is available for sale for $13,475,000.
Across the way and under construction at 700 Admiralty Parade West, a remarkable new 7,640-square-foot Port Royal luxury home will showcase commanding wide water views, five bedrooms, five-and-a-half baths. and custom finishes by Michael Scott of Romanza Interior Design.
A London Bay Homes-led team of Kukk Architecture & Design, Romanza Interior Design, and Architectural Land Design joined forces to create a stunning 7,640-square-foot home featuring an expansive open floor plan connecting the main living spaces with a grand alfresco setting. To complement the home’s traditional plan with transitional flair, Scott created a casually elegant, clean-lined coastal interior of creamy whites and warm taupes.
Offering five bedrooms, five full and two half bathrooms, the home also presents a multifunction bonus room for entertaining and added guest privacy. The estate is scheduled for completion in spring 2020.
Both homes also highlight London Bay Homes’ partnerships with local architects and designers to bring to life a homeowners’ inspired design on either an already owned homesite or on one of London Bay’s premium homesites available in downtown Naples.
These two estates also showcase floor plans well-suited for more expansive spaces downtown, such as London Bay’s available homesite on Rum Row that offers 130 feet of water frontage overlooking Galleon Cove in Port Royal. London Bay Homes also offers a variety of unique available homesites throughout downtown Naples.
“With limited inventory for new home construction in downtown Naples, homebuyers can rest easily knowing that London Bay Homes has a selection of premium homesites available that can fulfill a variety of preferred home locations,” said Sales Executive Toby Cloutier. “Buyers can jump in on creating their dream home today.”
London Bay Homes’ personalized approach to homebuilding through its brand promise of “Private Label Living” offers homebuyers conception-to-completion services and dedicated team members to assist clients in the selection and ongoing coordination of the design of each home. From translating ideas onto paper, to marrying designs with the latest homebuilding materials available, and balancing projects against schedule and budget, the team helps guide homeowners through each step of the homebuilding process. This ensures that each home design is never compromised, and corners are never cut.
Its custom designs can be seen in private residences throughout Park Shore to Port Royal, along with numerous award-winning model homes that have nearly all sold prior to or shortly after construction completion.
London Bay Homes also offers a collection of floor plans designed for the needs and tastes of today’s homeowners. A variety of floor plans offer endless possibilities for complete customization options – from creating dedicated hobby and bonus rooms, to expanding outdoor living spaces to accommodate fully-equipped outdoor kitchens and dining areas to enjoy Southwest Florida’s stunning sunsets.


