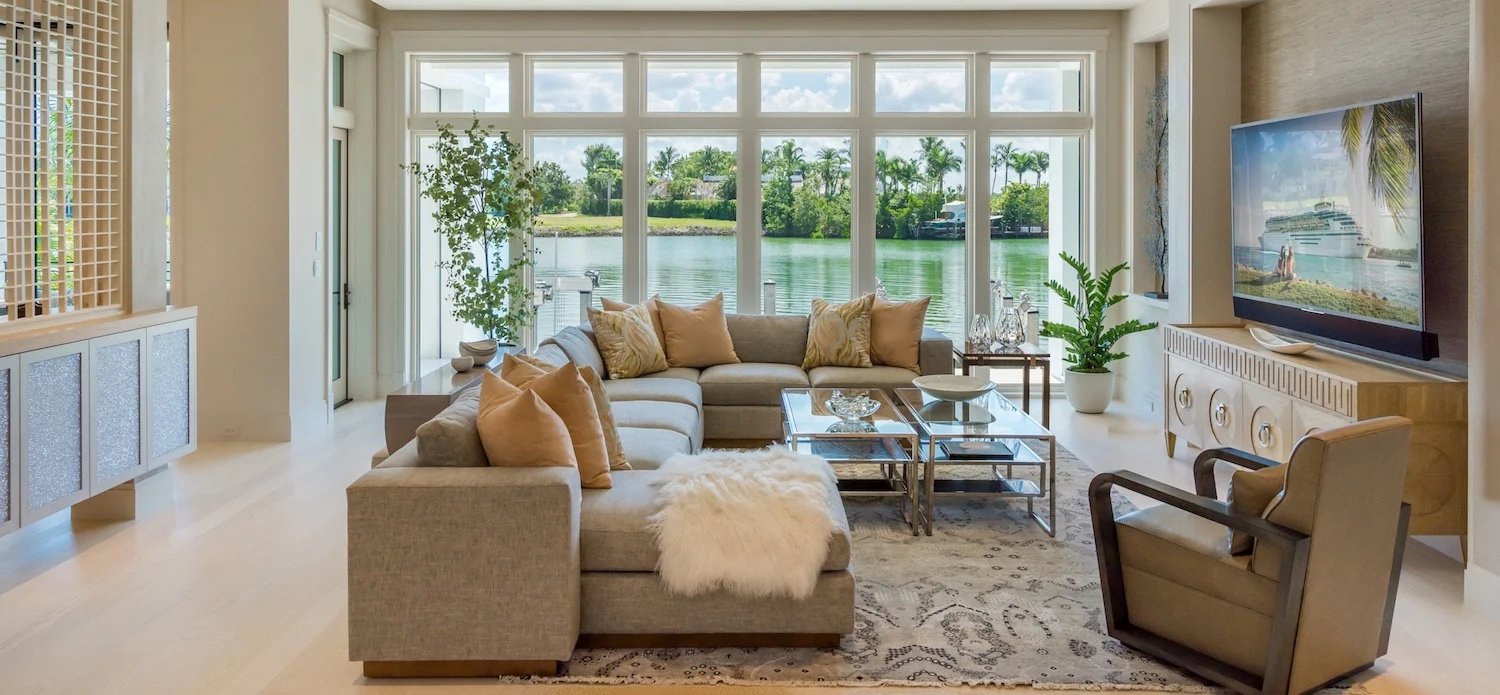Award-winning Southwest Florida homebuilder and developer London Bay Homes’ new luxury home under construction at 700 Admiralty Parade West embraces the power of partnership with local architects and designers to create an inspired custom estate home in Port Royal.
The new 7,640-square-foot luxury home showcases commanding wide water views across Admiralty Bay to Keewaydin Island. As a collaboration of a London Bay Homes-led team of Kukk Architecture & Design, Romanza Interior Design, and Architectural Land Design, the plan marries transitional detail and contemporary flair in a timeless, traditional-scale custom estate home.
Romanza’s Michael Scott conceived a casually elegant, clean-lined coastal interior design for the Admiralty Parade West estate. Modern touches and neutral tones enhance the easy livability of a home built to maximize both its idyllic location and the interplay between indoors and out.
Before embarking upon a home of this caliber, London Bay Homes solicits extensive feedback from homeowners, keeps an eye on emerging trends and leverages their relationships with premium suppliers like Sub-Zero, Kohler and Anderson to ensure they’re able to incorporate the most up-to-date and innovative offerings in their custom designs.
Scheduled for completion in spring 2020, the home offers five bedrooms, five full and two half bathrooms, and presents a multifunction bonus room for entertaining and added guest privacy.
The team considered the homesite, location and view to determine a hierarchy of focal points, from the entrance, to the master suite, to the outdoor living area. Scott’s design keeps living spaces cohesive with 8” wide plank blonde maple flooring, creamy white walls and alabaster-painted trim. Blending a neutral sectional and upholstered ottomans with leather lounge chairs and silver leaf accent tables, he creates a coastal feel with modern elements, while a blonde maple gridwork tile ceiling design adds architectural interest, illumination and connectivity between the great room and kitchen.
Positioned to take advantage of wide water views through an expansive wrapped window, the home’s master suite features a spa-style bath with Pompeii quartz-topped vanities and private water closets, and a customized Italian glass lighted gallery case designed to showcase shoes and purses or artwork.
A pair of studies in the home accommodates both partners’ desire for individual office space. The bonus room is outfitted with casual sectional seating and a built-in media display wall, a full bar with refrigerator, microwave and dishwasher.
“For those who enjoy a waterfront view, London Bay can also custom design a home similar to the Admiralty Parade West estate, that is more well-suited for the expansive spaces in downtown Naples,” said Sales Executive Toby Cloutier. “London Bay’s available homesite on Rum Row offers 130 feet of water frontage overlooking Galleon Cove in Port Royal.”
The 700 Admiralty Parade West estate is a feature example of London Bay Homes’ personalized approach to homebuilding through its brand promise of “Private Label Living,” which offers homebuyers conception-to-completion services and dedicated team members to assist clients in the selection and ongoing coordination of the design of each home. From translating ideas onto paper, to marrying designs with the latest homebuilding materials available, and balancing projects against schedule and budget, the team helps guide homeowners through each step of the homebuilding process. This ensures that each home design is never compromised, and corners are never cut.
London Bay Homes’ custom designs can be seen in private residences throughout Park Shore to Port Royal, along with numerous award-winning model homes that have nearly all sold prior to or shortly after construction completion.
London Bay Homes also offers a collection of floor plans designed for the needs and tastes of today’s homeowners. A variety of floor plans offer endless possibilities for complete customization options – from creating dedicated hobby and bonus rooms, to expanding outdoor living spaces to accommodate fully-equipped outdoor kitchens and dining areas to enjoy the Southwest Florida sunset.


