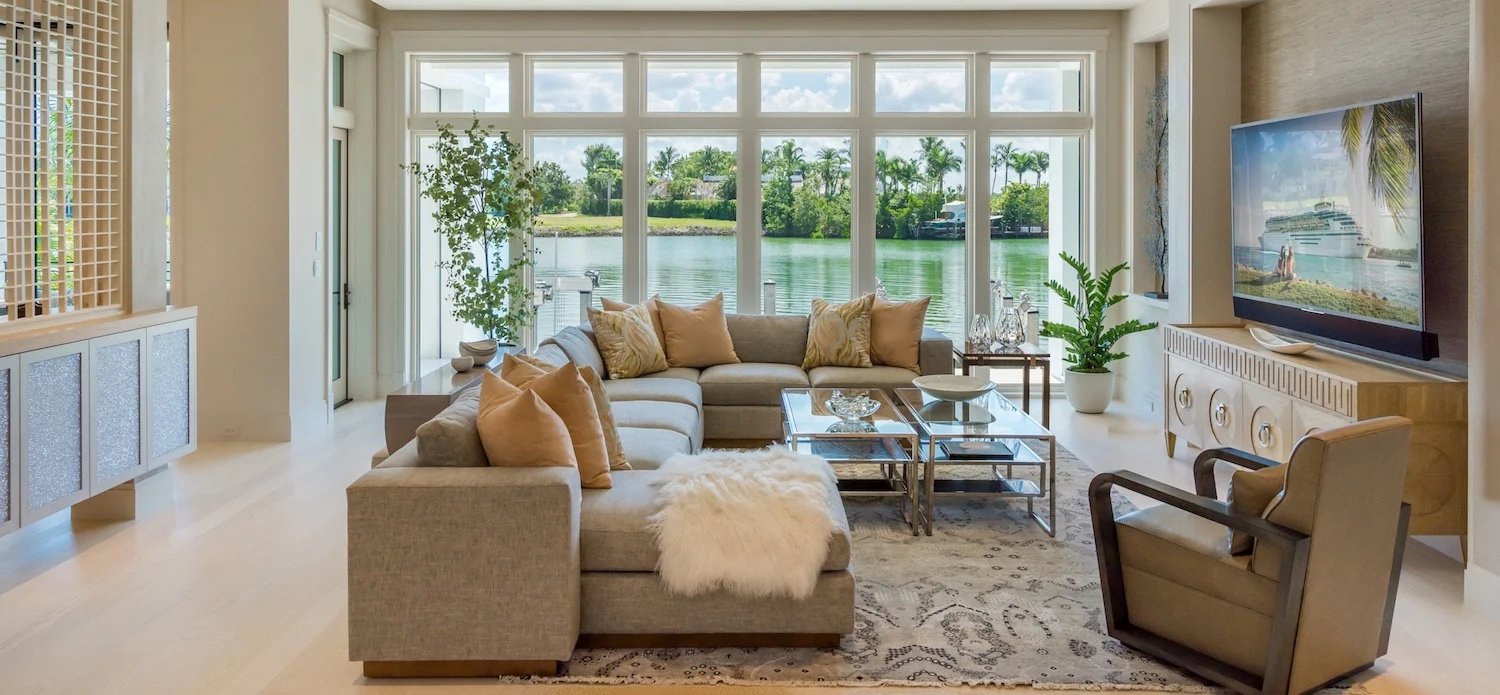The Mandeville, London Bay Homes’ luxury single-family custom estate model in the waterfront neighborhood of Spice Bay on Sarasota’s Siesta Key, has recently sold.
Located on Sarasota Bay in the exclusive gated community of just 14 homesites, the Mandeville was designed to maximize water views from every room and offers a private dock on the Intracoastal Waterway.
As part of the sale agreement, the Mandeville will be available for leaseback for six months, which means the model will still be accessible for viewing. Buyers can recreate the Mandeville’s award-winning floor plan on another available homesite at Spice Bay or on the homesite of their choosing in the Sarasota area.
Recently honored with six awards at the Manatee-Sarasota Building Industry Association’s 2019 Parade of Homes award ceremony (including the coveted Best Overall award for its price category), the Mandeville offers 5,010 square feet of living space over two stories. Its open-concept plan on the first floor combines a great room, parlor, kitchen and dining room.
In the kitchen, a wall of dark wood cabinetry provides an eye-catching contrast to the white-painted rift-cut oak veneer cabinetry in the rest of the space. Waterfall-edge white quartz countertops, a mosaic backsplash, an oxidized hood above the 48-inch range and a freestanding island add to the modern style. An adjoining walk-in pantry features a custom closet system, while a temperature-controlled wine cellar offers additional high-end storage options.
The Mandeville’s waterfront setting inspired its transitional interior design, which includes elements like maple-stained wood floors, white painted tongue-and-groove ceilings, driftwood tile and specialty wall treatments. The great room maximizes the home’s stunning views with a wall of glass overlooking the bay.
The bright and airy first-floor master suite offers dual, oversized walk-in closets and access to a covered terrace. The master bath provides a Zen-like retreat, with floating rift-cut oak vanities, Carrara countertops, and large-format porcelain tile–clad walls to create a spa-like effect.
The second floor can be accessed by a floating staircase with thick, stained treads or an elevator. A bridge at the staircase landing and a foyer overlook lead to the loft with wet bar, which offers additional options for entertaining. Three en-suite bedrooms provide guests with private retreats that each have access to an outdoor terrace or balcony.
Multiple outdoor areas include living and dining rooms with stained tongue-and-groove ceilings and a full outdoor kitchen with weathered graphite cabinetry. The custom negative-edge pool features a Caribbean blue interior that plays off the colors of Sarasota Bay plus a raised spa with a spillway.
The Mandeville offers a side-loading, two-car garage with weathered teak-stained doors and a paver driveway and walkway. Its classic coastal contemporary architecture is accented with multiple pitched roofs and louvered shutters painted rain-blue against a bright white exterior.
In addition to the Mandeville, London Bay Homes offers another model available for purchase in Spice Bay. The West Indies–style Somerset estate features more than 5,000 square feet of air-conditioned living space over two floors. The three-bedroom, four-bath home offers stunning garden views along with a wine pantry, kitchen office and study. The home is priced at 3,450,000.


