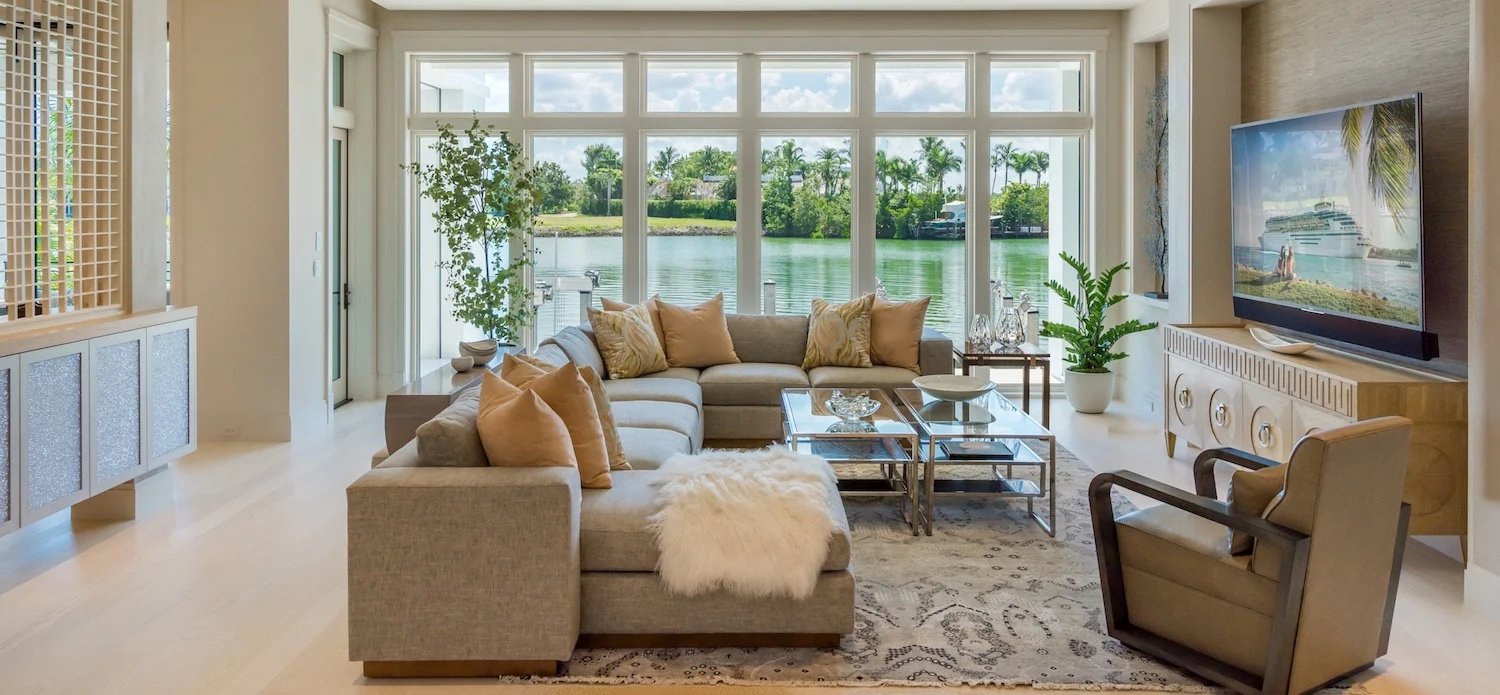London Bay Homes is continuing to expand its Sarasota Collection of custom, luxury estates with the Somerset, its newest single-family estate model home in the waterfront Spice Bay neighborhood on Siesta Key.
Scheduled for completion this summer, the two-story home will feature designer finishes selected by Luann Powers-Gliwski of Romanza Interior Design, as well as stunning garden views within the community’s lush tropical landscaping, palm trees and oaks.
The Somerset falls on the heels of London Bay’s most recently completed and award-winning Mandeville custom estate model in Spice Bay. Designed to maximize panoramic water views from every room and fully furnished by Melissa Allen of Romanza Interior Design, the Mandeville was recently honored with the Best Overall Award by the Manatee-Sarasota Builder Industry Association at the Parade of Homes awards ceremony.
The Mandeville and Somerset models are part of Spice Bay, an intimate eight-acre gated community of just 14 homes along the Sarasota Bay.
Located just a few houses down from the Mandeville, the three-bedroom, four-bath Somerset offers more than 5,000 square feet of air-conditioned living space, a large great room, an open floor plan and walls of sliding glass doors opening to the pool deck and a covered outdoor living and dining room.
The Somerset will offer a study and a second-floor loft and family room. Interior design details will include wood flooring in main living areas, floating beams in the ceiling above the kitchen and adjoining dining area, a pyramid ceiling in the master bedroom, custom cabinetry, and a gallery hallway to the study and master suite.
Double doors open into the study, which will have a beamed ceiling and double doors to the pool deck.
The gourmet kitchen will offer an oversized freestanding breakfast bar island, an oven tower, side-by-side refrigerator-freezer, and the convenience of the interconnecting wine room, separate pantry and office. Its dining area will open to the covered alfresco living room, which will offer an outdoor kitchen and a full pool bath.
The Somerset’s large linear pool will feature a shallow beach area for chaises, a spa, raised glass-tiled wall with water spouts, and built-in planters. It will also have an outdoor fireplace near the spa.
The master bedroom overlooks the pool and fireplace and will offer a dedicated sitting area. The suite also has a large walk-in closet and adjoining dressing area with built-in cabinetry. Its bathroom features a beamed ceiling, an oversized shower, a freestanding window-front soaking tub, dual vanities, and a water closet.
A staircase in the foyer will open to the second-floor loft and family room, a large space offering a private retreat for the two bedrooms. The second floor also will have two full bathrooms; one of the guest rooms is shown en suite with a walk-in closet and private bath.
The exterior of the Somerset will be accented with wood corbels, wood and aluminum awnings, parapets, and slightly cantilevered second-floor spaces. It also will have a three-car garage with individual wood doors.
The Somerset is just a short walk from the private docks along the Sarasota Bay. All homes have dock access, with 11 boat slips available to Spice Bay residents that lead directly to the Intracoastal Waterway. The charm of Spice Bay is captured in the lush tropical foliage, along with cobblestone roads that create a perfect setting for Spice Bay residents.


