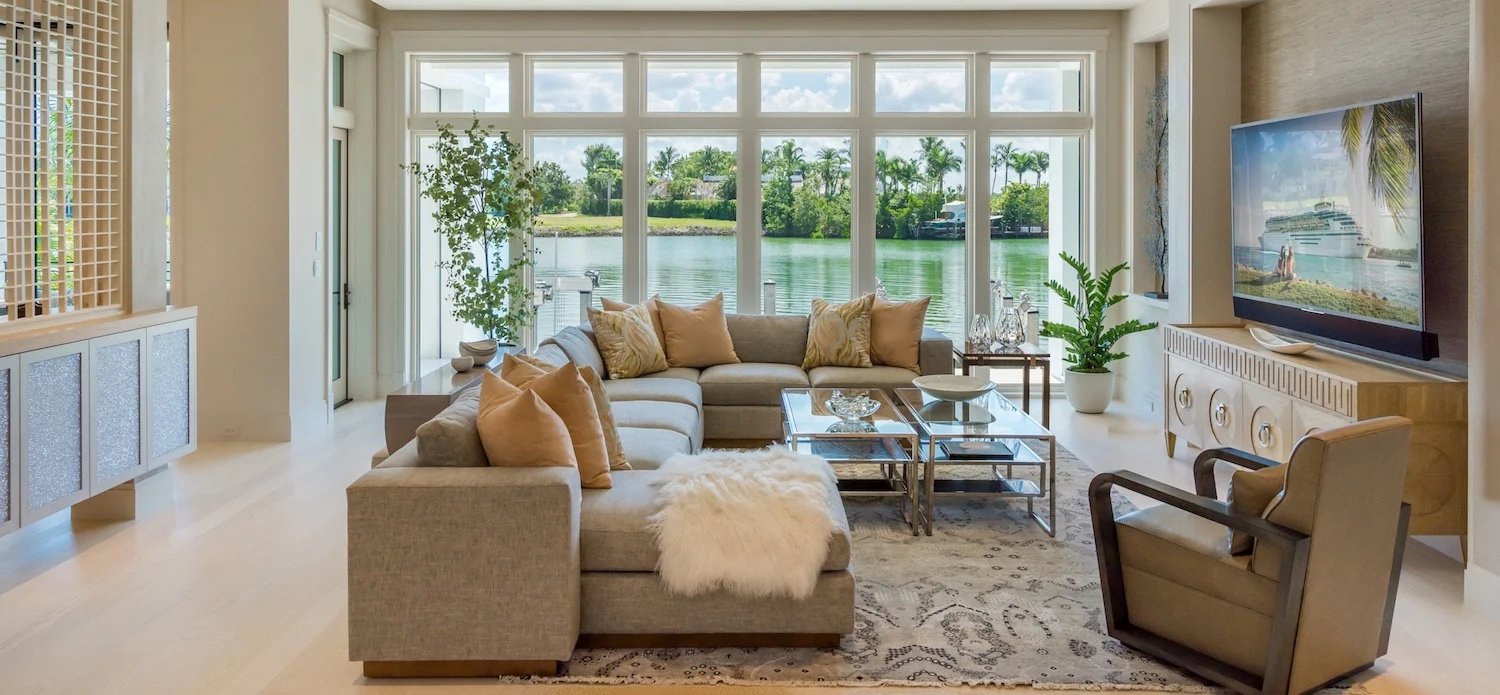London Bay Homes was recently honored with nine awards at the Manatee-Sarasota Building Industry Association’s 2019 Parade of Homes award ceremony.
Most impressively, the company’s Mandeville model estate home at Spice Bay on Siesta Key swept the awards for Category 32 in the single-family homes division (the highest price-point category in the Parade of Homes).
“Awards like these help reinforce the high-end, custom approach London Bay takes with its model estate homes and floor plans,” said Mark Wilson, president and CEO of London Bay Homes. “We always strive to offer homeowners plenty of options when they choose to build a home with London Bay Homes, and recognition like this shows our clients that we offer some of the best choices in the area.”
Located in the gated Spice Bay neighborhood of just 14 homesites, The Mandeville was honored with the Best Overall award, as well as Best Curb Appeal, Best Kitchen, Best Master Suite, Best Floor Plan, and Best Architectural Detail. Designed in a classic coastal contemporary architectural style to maximize panoramic views of Sarasota Bay from every room, the two-story estate home offers 5,010 square feet of living space.
“Spice Bay is a special location that deserves a special home like the Mandeville,” said Wilson. “We’re pleased that the Manatee-Sarasota Building Industry Association recognized the incredible lifestyle that The Mandeville can offer a homeowner desiring waterfront access.”
The Mandeville’s open-concept floor plan includes a gourmet kitchen with white-painted rift-cut oak veneer cabinetry, waterfall-edge white quartz countertops, a mosaic backsplash, and a freestanding island. An integrated appliance wall features a built-in refrigerator, freezer towers, microwave, and steam oven, while a custom closet system in the walk-in pantry makes for a well-organized storage space.
The expansive first-floor master suite features dual walk-in closets and a Zen-like retreat in the master bath. Floating rift-cut oak vanities with Carrara countertops, ambient lighting in recessed niches flanking the tub, and large-format porcelain tile-clad walls create a spa-like effect.
The second floor features a bridge at the staircase landing and a foyer overlook leading to a bar, loft, and covered terrace overlooking the front of the home. Three en-suite bedrooms with walk-in closets offer ample space for guests.
Multiple outdoor areas include living and dining spaces with tongue-and-groove ceilings and a covered private terrace off the master suite and study. The full outdoor kitchen features weathered graphite cabinetry, while the custom infinity-edged pool includes a raised spa with spillway.
London Bay was also honored in Category 30 of the single-family homes division, where its Camberdale model estate received awards for Best Kitchen and Best Master Suite. Located near downtown Sarasota in the historic district in the South Poinsettia neighborhood, the four-bedroom, 4,377-square-foot showcase home boasts an island look with sea-blue louvered Bermuda shutters, wood-framed windows with simple grids, and an emphasis on vertical symmetry.
Designed with entertaining in mind, The Camberdale includes an open great room and kitchen with soft-white cabinetry, a contrasting gray island, white quartz countertops, and a gray marble herringbone-patterned backsplash. Elements of its contemporary coastal design include wide-plank wood flooring, shiplap-finished accent walls, aged brass lighting fixtures and lamps, and deep shades of navy, lime green, peacock and sea mist as accent colors.
The master suite features two walk-in closets and double French doors leading out to the custom pool with a sun shelf and raised spa with waterfall. The master bath includes two marble-topped vanities and a freestanding tub and offers access to a private shower garden from its indoor shower.
A third model home by London Bay Homes also received recognition. In Category 7 of the pools division, Coast to Coast Pools received the Best Pool award for its work on the Pembrook model estate home at The Founders Club. The custom pool and spa is accented with a silver pearl interior and a Lunada Bay glass mosaic waterline tile in shades of green and blue for a luxurious look. The 5,508-square-foot home showcases London Bay’s latest architectural designs, including a sun deck off the master suite and expanded outdoor features.
To select the 2019 Parade of Homes award winners, a panel of judges evaluated 107 single-family and multifamily model entries, seven featured developments/communities, and 46 subcontractor entries.


