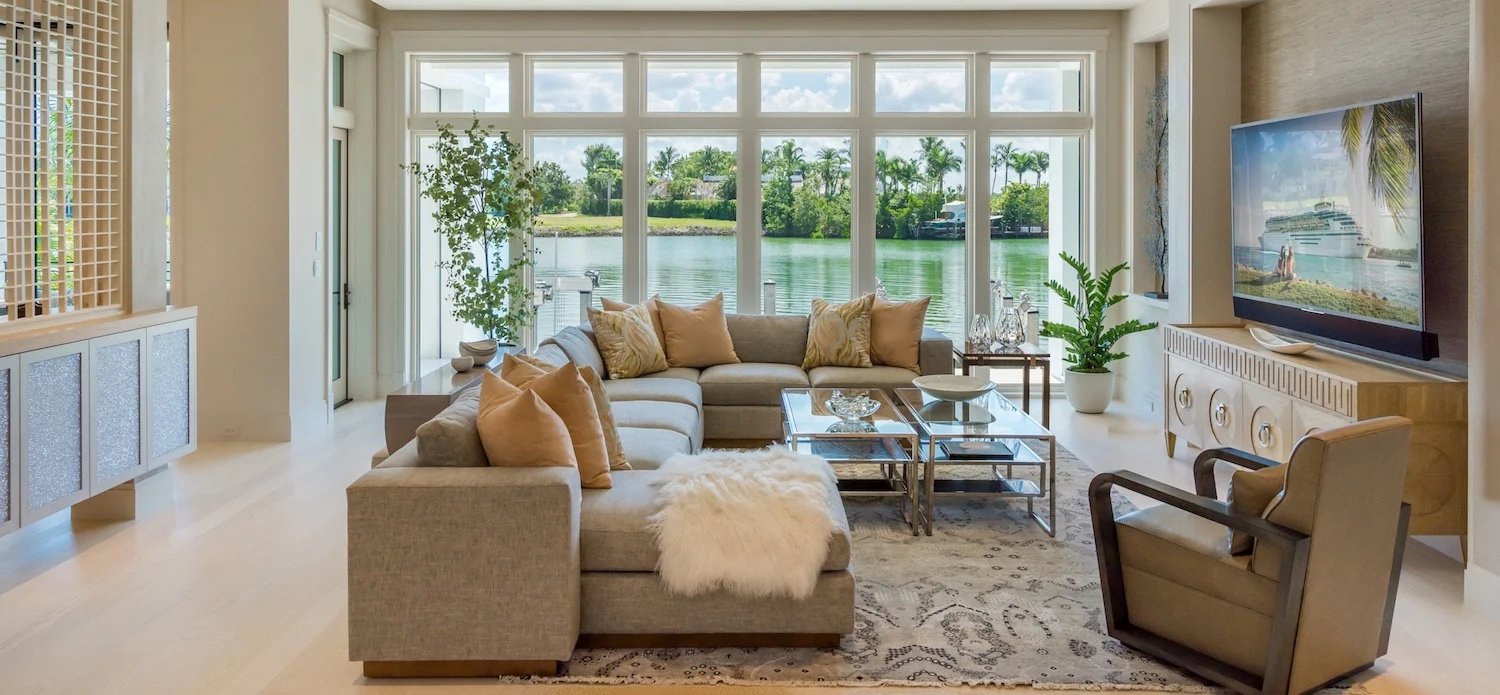London Bay Renovation’s recent reimagining of a beachfront condo in Sancerre not only opened up spaces to let in more Florida sunlight and create beautiful interior spaces, but the project was also conducted entirely via long distance communication – from Naples, Florida to London, England.
With decades of experience and a time-tested redesign process for updating luxury homes in Southwest Florida’s most prestigious communities and neighborhoods, London Bay’s team of professional renovation specialists, interior designers and architects relied on regular videoconferencing and weekly progress reports to guide the overseas owners through the whole-home transformation.
“The first thing our clients wanted were a lot of photographs,” said Patrick Guyton, contract manager for London Bay Renovation. “The only pictures they had seen were from the real estate listing.”
The new owners purchased the three-bedroom, four-bath home in the Sancerre condominium on Gulf Shore Boulevard sight unseen in fall 2020 as a true vacation home. The condo was larger than their existing one in Naples, better suited for entertaining family and guests and offered the potential for meeting their growing needs, including a fourth guest room and more storage.
After studying the photos and conferring online with the renovation team and Romanza designers, the homeowners decided on a complete remodel of the 4,000-square-foot unit.
“The existing home was a great canvas, but it needed some updating,” said Guyton.
A wall with an arched opening separated the kitchen and family room from the main living area, a sweeping space with a large great room, sitting area and dining room just off the foyer. A small freestanding island and desk in the kitchen, built-ins and a green tiled fireplace in the family room defined the spaces. Limited ceiling lighting made rooms dark and feel even more confined. The shapes of area rugs were permanently imprinted on the wood floors in lightened squares and the bedrooms were furnished with outdated carpeting.
“We talked about ideas to open up the space, eliminating the kitchen island and desk for a better flow into the family room,” said Guyton. “Removing the fireplace, built-ins and the wall in the family room transformed the main living areas into a more open space. Without the wall, the natural sunlight was incredible.”
The renovation team and Romanza Interior Design reconfigured the kitchen layout for improved functionality and flow, adding a bar, a freestanding island with seating for five, pale blue-gray cabinetry around the perimeter and built-in appliances, including a tall wine refrigerator, a separate freezer and refrigerator, and wall ovens. They also updated the large pantry with custom cabinetry.
The former fireplace space provided a perfect spot for a built-in beverage center with an icemaker and refrigerator. Without the wall, the expanded living space benefits from large expanses of sliding glass doors and is well-suited for entertaining with dining areas, sofas and armchairs providing seating for 22 guests. Ceiling details with cove lighting now illuminate the once-dark spaces.
Medium-toned wood flooring with gray undertones enhances the openness. A cloud-dropped ceiling with cove and perimeter lighting casts a soft blue-white glow in the foyer, creating an elegant entrance and setting the stage for the coastal interior design.
“The view when you enter the home is truly stunning,” said Guyton. “You walk into the foyer and immediately see the Gulf.”
Large, renovated bedrooms accommodate two master suites and offer indoor sitting areas and direct access to terraces with Gulf and beach views. In the primary master room, separate walk-in closets were combined into a spacious wardrobe room. The bathroom was redesigned with new vanities, large-format porcelain tile accenting walls, marble flooring, an asymmetrical tub and a linen closet was converted into a built-in dressing table with a lighted mirror.
The London Bay Renovation team increased storage by adding cabinetry and linen closets in the guest bedroom hallways. Guest baths were redesigned from the ground up with luxurious vanities and flooring.
The homeowners worked remotely with Romanza Interior Design for design finishes and furniture selections that reflect their love of the beach. Renovation clients typically visit London Bay’s 3,500-square-foot Selection Studio showcasing the latest finishes and trends – including cabinetry and countertops, as well as flooring and appliances. To overcome social distancing in place and travel restrictions, all decisions were made via email and videoconferencing.
“As a design-build firm, we provide every element and service in-house to provide our customers a complete design build renovation,” said Guyton. “At London Bay, we pride ourselves on being a trusted partner with a team of experienced professionals, and the resources to handle any project. From conceptional drawings and engineering, to cabinetry, ceiling, lighting and interior design, our team is involved in every last detail. It’s a proven comprehensive process which really streamlines the process for the homeowner who doesn’t have to manage multiple contractors.”
London Bay Renovation, a division of award-wining builder and developer London Bay, offers an array of services, ranging from partial interior renovations for kitchen and bath remodels to exterior enhancements such as door and window replacements to complete interior and exterior makeovers and room additions.


