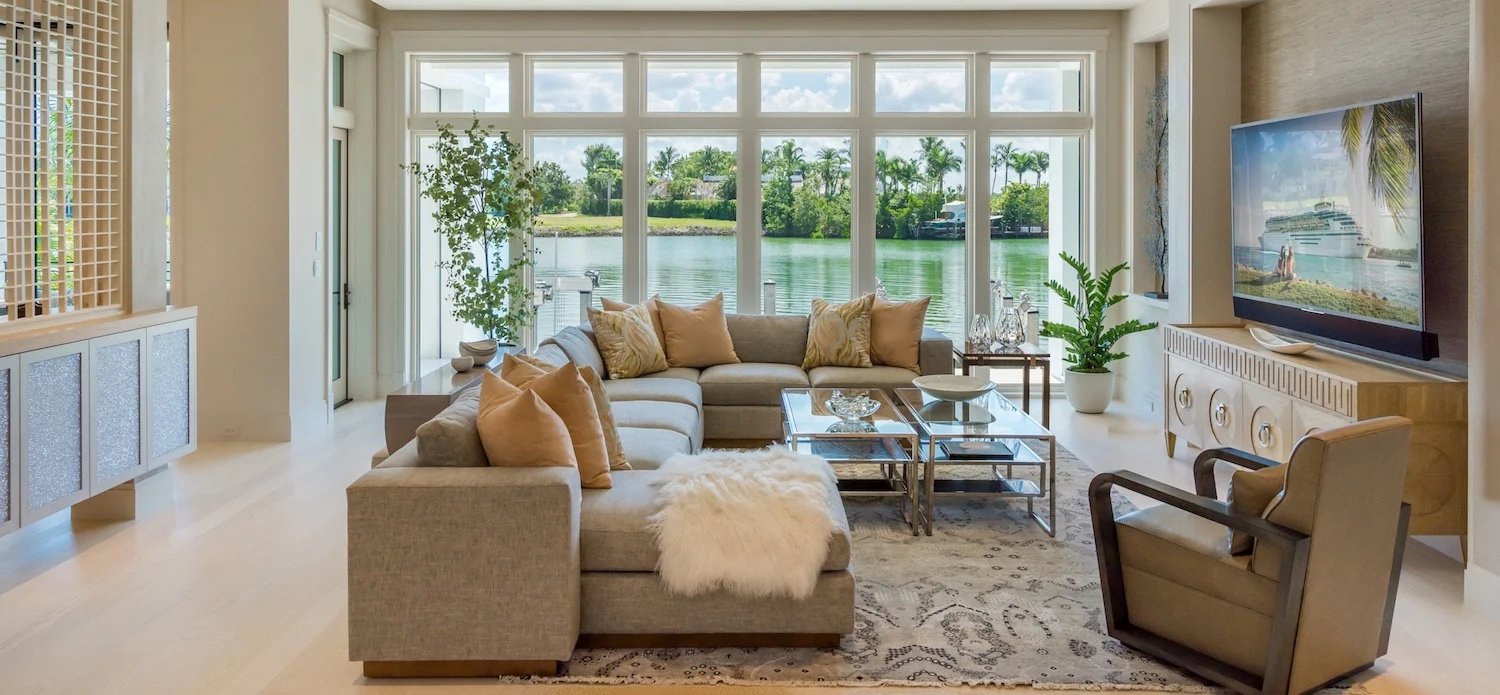Throughout Southwest Florida, London Bay Homes’ unparalleled reputation is based on its brand promise of “Private Label Living” – a philosophy, a process, and a personalized approach to homebuilding. Those principles extend to the London Bay Renovation team as well, which has soared to new heights of success with condominium renovations in Southwest Florida’s most exclusive communities.
In today’s market, the decision to renovate a home is increasingly appealing for clients who prefer to remain in their existing location rather an undertake a search for a new residence. Luxury condo renovations account for approximately half of the team’s projects underway for homeowners who opt to re-envision their current home while preserving the benefits of their established location.
Condo renovations often require a creative approach, according to Bill Blanchard, Director of Construction for London Bay Renovation. Upon undertaking a new project, London Bay Renovation considers the space from not only an aesthetic perspective, but also from a functional standpoint.
“In the early 90s, condos were designed with smaller rooms and lots of walls. They really didn’t take full advantage of the views,” said Blanchard. “Today’s condo owners want open spaces, lighter and fresher designs, and more connectivity to the outdoors to enjoy the natural surroundings.”
Renovation becomes a favorable option that allows them to modernize and personalize their condo with a team that puts design and quality first. London Bay Renovation works quickly to complete condos within a six-month, spring-to-summer window – so the newly envisioned residence awaits upon its homeowner’s return for season.
A pair of exciting condo renovations in Naples illustrate London Bay’s fresh approach. In Bella Baia on Gulfshore Boulevard North, London Bay Renovation helped penthouse dwellers transform the Mediterranean-style condo they have owned for nearly two decades as snowbirds into a stylish space better suited to entertaining their friends.
“The owners wanted to open up the space for a more cohesive feel for larger dinner parties,” said Project Manager John Bradford. “They fell in love with the design we created.”
The team updated rounded arches throughout the home with crisp lines and removed walls to clear the view into the living space. The ceilings were enhanced with new treatments as well. In the kitchen, they replaced arched doorways and built-in banquette seating with a new island of granite with an attached dining table and added Shaker-style cabinets in a high-gloss white finish. Wood flooring unifies living and dining spaces.
Adding storage in the master suite was a priority. The team borrowed space from the living room to deepen a closet, and redesigned the bath to replace a dated boxed-in tub with an elegant freestanding version paired with an oversize walk-in shower and a new linen closet.
“When the project was complete, we made about 3,500 square feet look more like 5,000 square feet,” said Bradford. “We improved the flow, so guests feel like part of it all wherever they are in the home.”
Another client, who purchased condo in the Carlysle in Bay Colony when it was first built, used it for years as the perfect vacation retreat. Now, 25 years later, they were ready to make the 11th floor unit their primary residence – but a complete renovation was in order to modernize it for full-time living.
After stripping the entire unit down to stud walls to start with a blank canvas, the renovation called for all new ceilings, electrical, dry wall, plumbing, lighting and switching, along with new appliances, countertops and cabinetry.
Blanchard explained they dropped the ceilings two inches to add modern LED lighting throughout the space. They removed the main wall that separated the kitchen and laundry from the living area, which blocked half the view from either place. The result is a completely fresh, open space with a great room feel among common areas, and a new kitchen island designed for congregating.
The team modified a portion of the master suite, combining “his” and “her” closets into a singular, more functional space, while the bath’s once “must have” spa tub was removed to make room for additional storage.
“The ‘Big Reveal’ is the best part,” he said. “We love our clients’ reaction when they return to their home and see the completed vision.”
In both condo and single-family home projects, London Bay Renovation seeks to eschew trends and create classic designs to meet their clients’ needs and desires.
“Our goal is to create a timeless design that will look great in another 20 years, and beyond,” said Blanchard. “London Bay is renowned for good design, for both our new home construction and our renovation.”
Services range from partial interior renovations like kitchen and bath remodels to exterior enhancements like door and window replacements all the way to complete interior and exterior makeovers and room additions. The experience is complimented by London Bay Homes’ personalized design process through its Selection Studio. The 3,500-square-foot studio showcases the latest design trends – from flooring and cabinet selections to countertops and appliances, clients can enjoy a smooth renovation process all under one roof.
“The beautiful thing about London Bay is we offer all design and construction services under one roof, whether someone is building from the ground up or renovating. Our clients don’t have to deal with three or four consultants, contractors and specialty contractors,” said Blanchard. “It helps us accomplish our ultimate goal: creating the very best design that matches our client’s lifestyle.”


