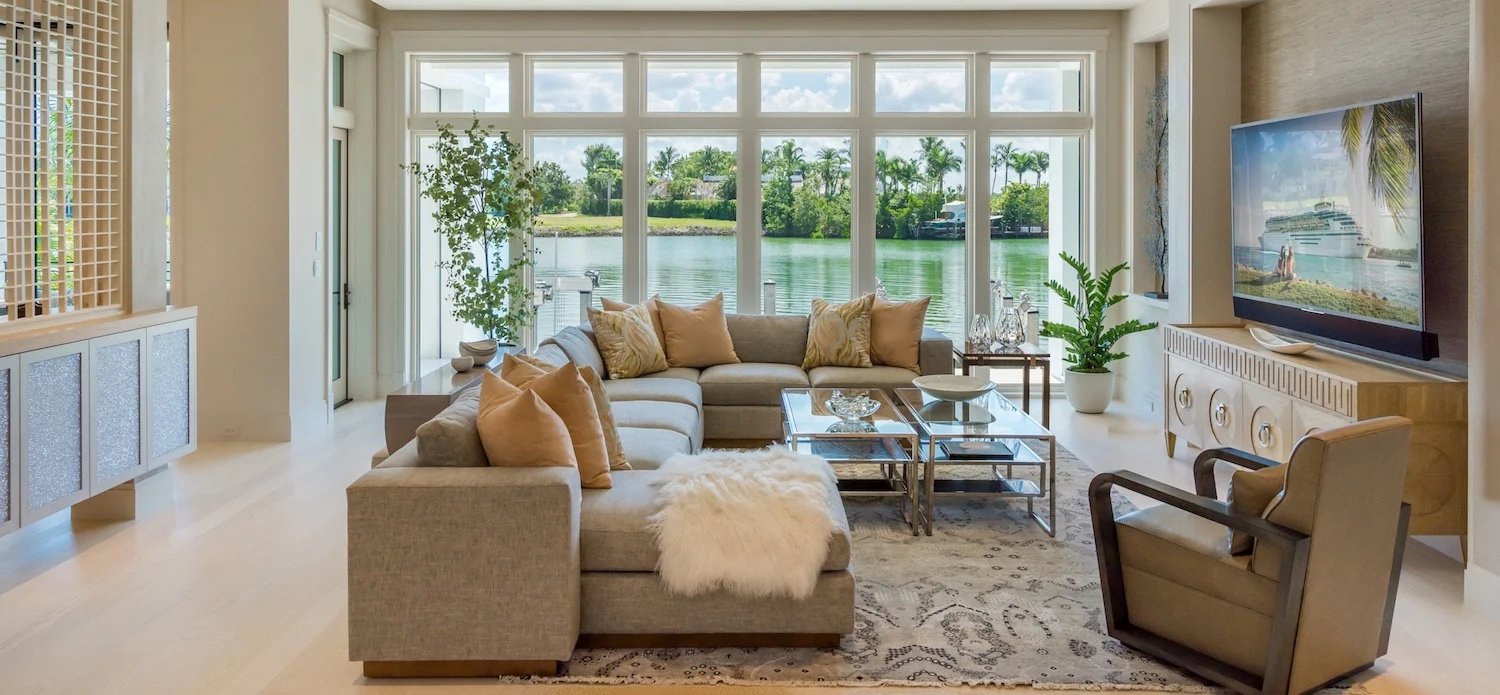London Bay Homes announces its newest custom estate, The Watlington model, is now open for viewing at 41 5th Street South in Old Naples.
The Watlington not only offers close proximity to award-winning restaurants near downtown Fifth Avenue and Third Street South, but also a captivating interior design by Jennifer Stevens of Romanza Interior Design.
Designed around a flowing open concept floor plan with numerous entertaining destinations – including a formal dining room and three fire features – the Watlington expands London Bay’s offering of luxury homes and homesites from Park Shore to Port Royal as part of its prestigious Naples Collection.
The home’s location near downtown and the Gulf of Mexico also provides a wealth of options for window shopping at Marissa’s Collections while taking in daytime festivals, live entertainment and nationally-acclaimed theatrical productions by the Naples Players or Gulfshore Playhouse.
Finishes and furnishings selected by Stevens, Romanza’s senior design director, include specialty ceiling and wall treatments, wire-brushed ash flooring in main living areas, and wood tones mixed with polished nickel, glass, capiz, graphite, aged silver, metallic pewter, chrome and shimmering crystals.
“This home has generously sized spaces, which are enhanced by soaring ceilings with backlit beams and the glimmer of metallic and reflective surfaces,” the designer said. “The great room is spacious and has ample upholstered furniture and case goods providing comfortable seating for entertaining and conversation. There is also a large TV anchored by an oversized, floating media cabinet adjacent to pocketing glass doors to the outdoor living area.”
The Watlington offers four bedrooms, a study and a second-floor bonus room within 4,182 square feet of living space.
“It’s a great floor plan for entertaining,” Stevens said. “I envision dinner parties being hosted in the dining room amid the glow of its blue-flame glacier crystal linear fireplace. The bright white of Venetian plaster walls is warmed by rich ombre draperies in shades of blue and the room accommodates a large rustic oak and antique nickel table with seating for eight.”
The adjoining kitchen and a butler’s bar make staging that dinner party a breeze. Appliances include a dual-fuel range, steam oven, Sub-Zero refrigerator, microwave drawer and refrigerated drawers.
The connection between large indoor rooms and outdoor areas enhances the Watlington’s entertainment quotient. The great room flows out to a covered living area and open-air pool and patio spaces. Christian Andrea of Architectural Land Design created the home’s outdoor spaces to maximize the homesite by carving out areas for dining and sitting pool or fireside. Acquatico, London Bay’s in-house custom pool and outdoor design division, managed the installation.
“The sunken spa is really dramatic with its stone-clad walls, water features and a sheltering trellis,” Stevens said. “There’s a dining area and lounge seating at an outdoor fireplace that gives the space an island retreat feel.”
An outdoor kitchen provides a grill, refrigerated drawers and white fusion bluette stone countertops. A second fire feature – a cozy fire pit – offers plenty of gathering room with sectional seating on a raised platform deck.
Indoors, the island ambience carries over into the model’s master bedroom. The suite also has two walk-in closets and a French door to the pool and spa. “It’s designed as a retreat with a calm feel and views of the firepit, pool and spa,” Stevens said.
Relaxation is also the inspiration for the master bathroom, offering a freestanding oval tub, soft Calcutta porcelain tile floors and shower walls, rich gray cabinetry and pure white quartz countertops.
The study, overlooking the front of the home through large windows on two walls, offers a multifunctional workspace for the semi-retired professional or philanthropist planning the next Naples gala. A closet and adjoining full bath allow the room to be used as a fifth bedroom for visiting guests.
Guests will also enjoy privacy in the three suites on the second floor, each offering a full bath and one featuring a built-in desk.
Two balconies are accessible from the bonus room and a bedroom – allowing for breezy cocktails while taking in the sunset.
The Watlington also offers five full baths, a powder room and two-car garage. The home is priced at $4,825,000, fully furnished.


