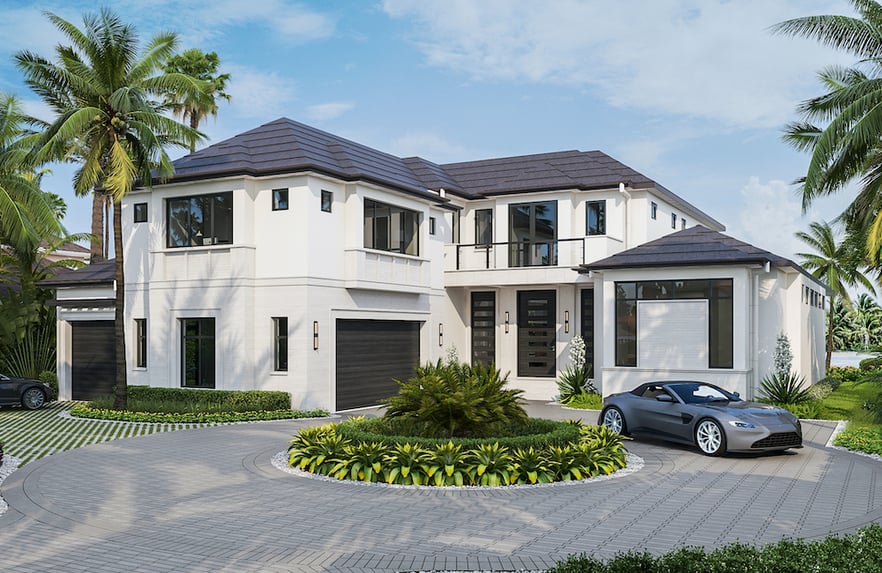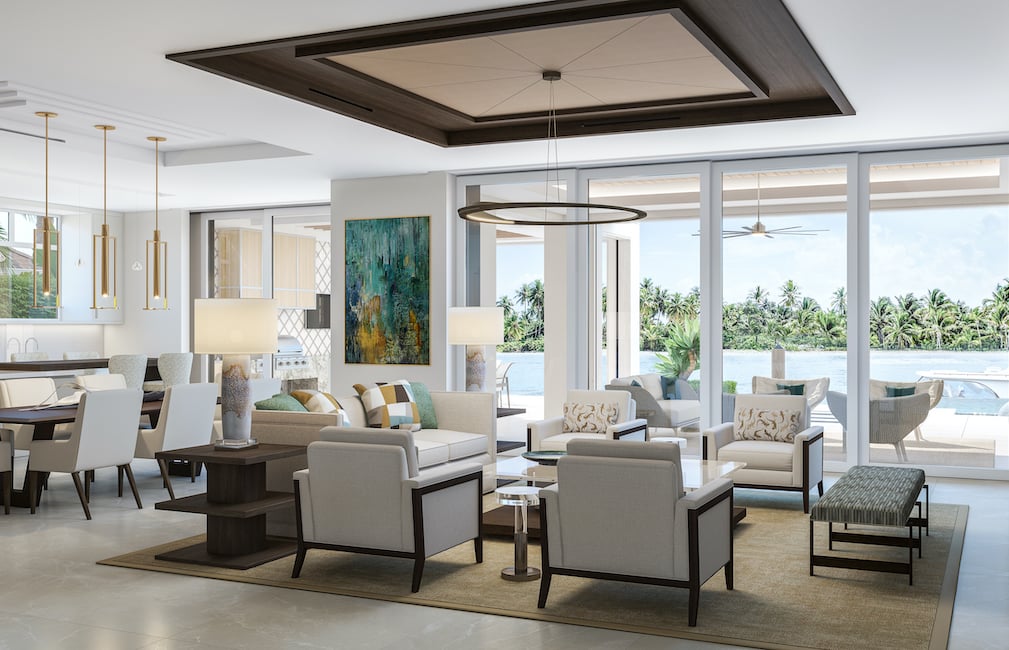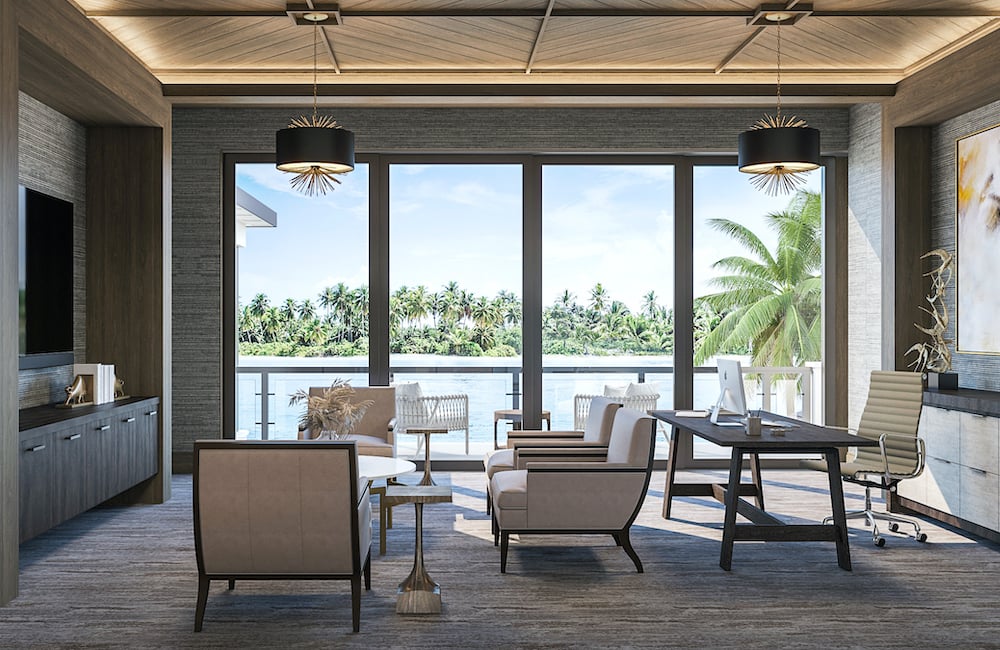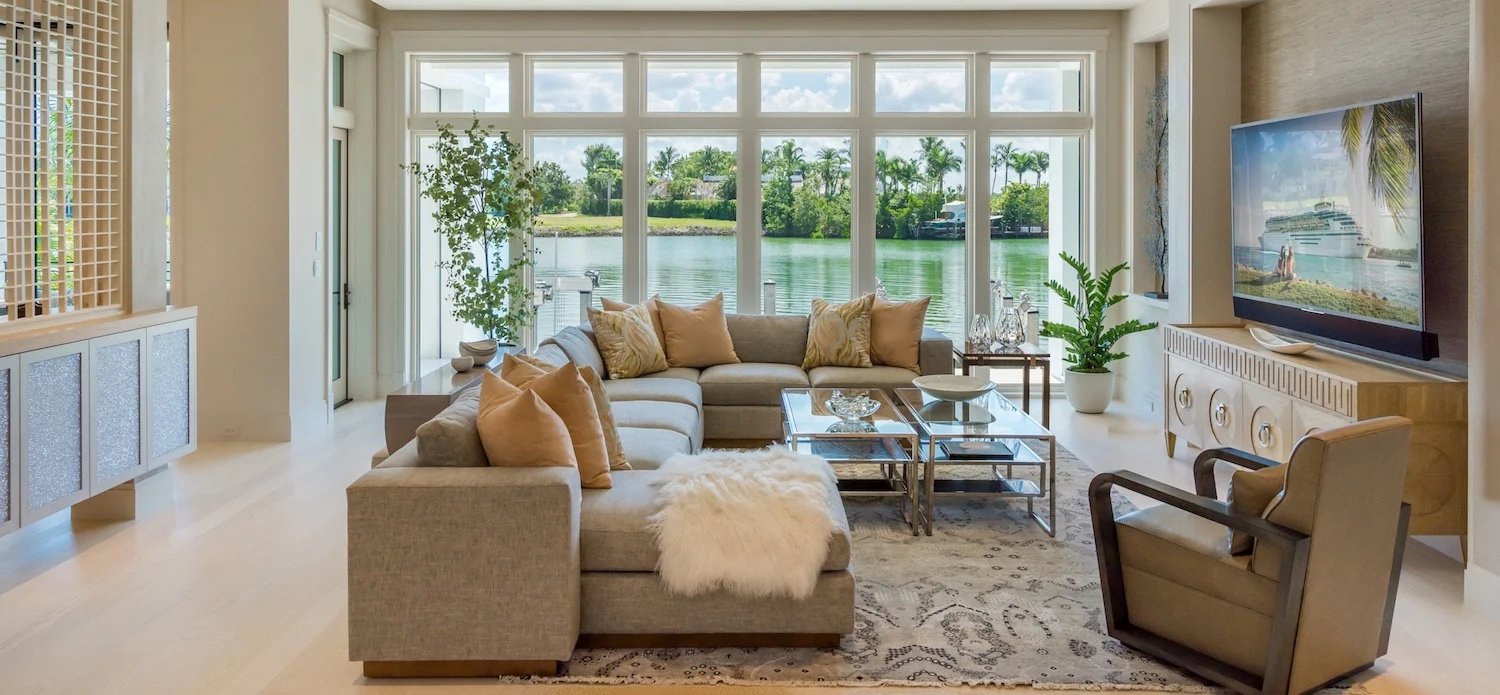Upon the completion of its newly-sold 6,569-square-foot luxury estate on Cutlass Cove, London Bay Homes has announced plans for five additional new homes in Naples’ most sought-after neighborhoods, including Port Royal, Aqualane Shores, and Old Naples.
“Much of our region is experiencing unprecedented demand for new homes, leaving inventory scarcely available. However, we have continued to remain ahead of the curve by locating and securing homesites in some of the most desirable locations throughout Naples,” said Mark Wilson, president and CEO of London Bay Homes. “This approach has allowed us to take the best lots and elevate them with exceptional custom homes created with unsurpassed attention to detail, and a personalized approach to homebuilding through our brand promise of ‘Private Label Living.”
London Bay Homes’ upcoming, nearly 8,000-square-foot home at 3220 Rum Row will be designed to enhance the coveted homesite’s views of Hidden Bay within the prestigious Port Royal neighborhood.
In the exclusive Aqualane Shores neighborhood, London Bay Homes will again leverage its partnership with John Cooney of Naples’ Stofft Cooney Architects for both 2075 and 2021 Gordon Drive East. London Bay Homes’ Director of Design, Michael Faulhaber AIA, will design the home planned for 256 Aqua Court.
Romanza Interior Design will oversee interior selections for finishes in all three Aqualane Shores homes, which will range from 5,500 to 6,000 square feet.
Another London Bay Homes estate is being planned for a half-acre homesite at 477 3rd Street North, boasting a location just blocks from the beaches, dining and shopping of Old Naples.
“We recognize the demand, and are delivering five new exceptional designs that will bring to life the perfect live-work-play luxury lifestyle for homebuyers in Naples,” added Wilson.
The recently completed Port Royal estate on Cutlass Lane – a London Bay Homes led-collaboration with Kukk Architecture & Design and Romanza Interior Design – showcases London Bay’s signature clean-lined, coastal contemporary architecture and seamless indoor-outdoor connections.
 Construction is complete on a new London Bay Homes luxury estate on Cutlass Lane in Naples. Already sold, the home’s design celebrates its commanding views of Doubloon Bay in Port Royal
Construction is complete on a new London Bay Homes luxury estate on Cutlass Lane in Naples. Already sold, the home’s design celebrates its commanding views of Doubloon Bay in Port Royal
The Cutlass estate also illustrates the highest levels of customization available to London Bay Homes clients, with endless possibilities for personalization – from creating dedicated hobby and bonus rooms, to expanding outdoor living spaces to accommodate impressively-equipped outdoor kitchens and custom pools and spas.
The four-bedroom, five-and-two-half-bath home features a custom wood and upholstered leather ceiling in the great room that adds definition to the space and articulates a transition to the sleek gourmet kitchen, island and open pantry area enhanced with custom cabinetry. Two walls of Weiland lift-and-slide glass doors blend the great room and kitchen with the lanai and outdoor living area.
 The great room features a custom wood and upholstered leather ceiling that adds definition to the space and articulates a transition to the sleek gourmet kitchen.
The great room features a custom wood and upholstered leather ceiling that adds definition to the space and articulates a transition to the sleek gourmet kitchen.
Encompassing an entire wing of the first floor, an impressive master suite is accessed through Vivaporte frameless doors seamlessly integrating into a gallery space. A generous custom Poliform walk-in closet features lit hanging and display spaces, while a luxurious, light-filled marble bath offers transom windows and an elegant soaking tub. The bedroom offers private access to the lanai and views of a water feature.
A flexible second floor offers a handsome club room space for entertaining with views from the balcony that span the width of the room. A trio of guest suites – including an impressive VIP-scale suite that enjoys wide water views, and another that will serve as the ideal work-from-home space – are served by a sitting room with a convenient morning bar.
 The flexibility of the second floor is showcased by a handsome club room space for entertaining with views from the balcony that span the width of the room.
The flexibility of the second floor is showcased by a handsome club room space for entertaining with views from the balcony that span the width of the room.
A grand outdoor living area is the ultimate entertaining destination, with a full kitchen, pool bath and outdoor shower. The patio is enhanced with additional landscaping and an integrated water feature that leads the eye toward the geometrically-inspired custom pool and spa. Nearby, a lushly landscaped fire pit area provides an intimate gathering space.
The home’s dock offers close proximity to Gordon Pass and the Gulf of Mexico, along with the inland estuarine waterways. The home also affords membership eligibility to the renowned Port Royal Club and the exclusive Cutlass Cove Beach Club. With a three-car garage and a private owner’s entrance, the Cutlass custom estate was sold fully furnished.
London Bay Homes’ custom designs can be seen in private residences throughout Park Shore to Port Royal. The company also offers a collection of floor plans at LondonBay.com designed for the needs and tastes of today’s luxury homebuyers.


