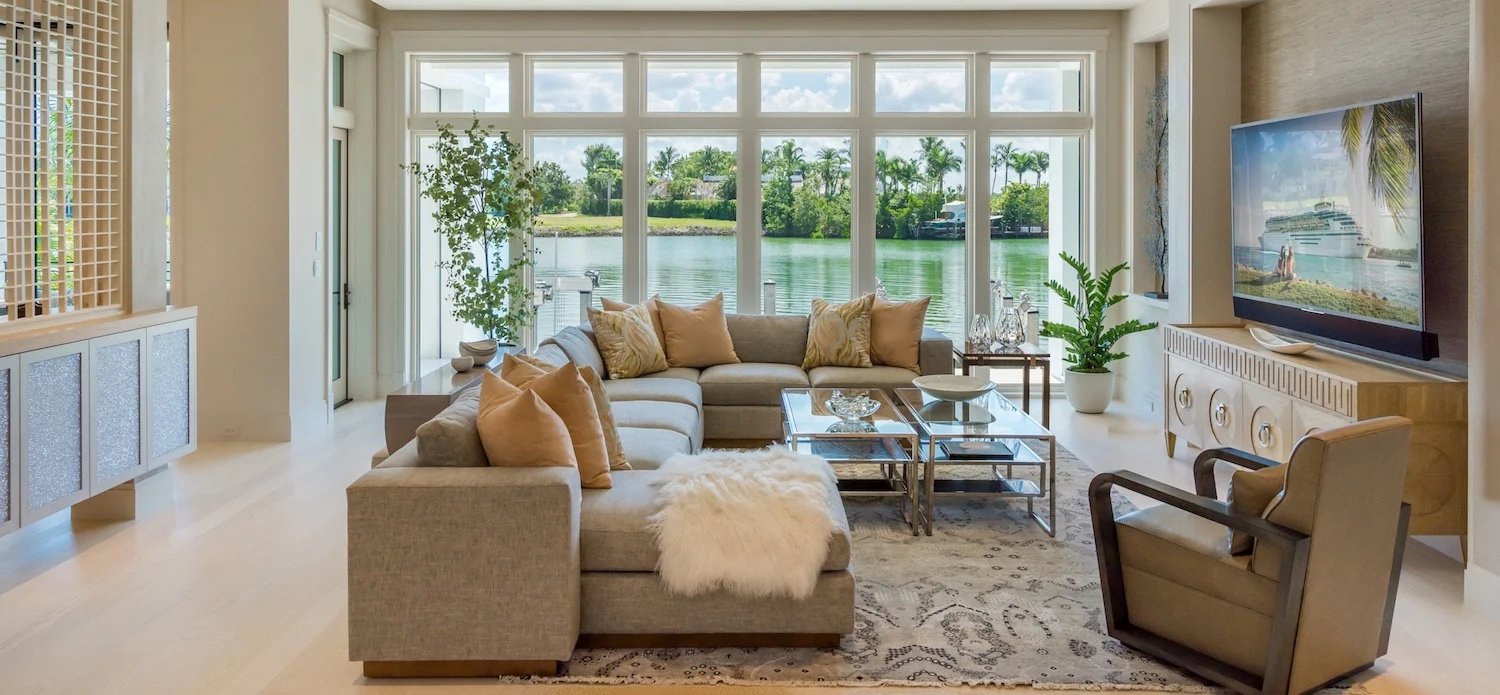London Bay Homes is nearing completion on the Portmore, a new luxury, custom move-in ready estate on Crayton Road that masterfully blends elements of midcentury modern and contemporary coastal design with a sought-after Naples address.
Boasting 4,059 square feet of air-conditioned living area, the Portmore’s high volume ceilings and clerestory windows in the great room and master suite fill the home with natural light. With interiors from Romanza Interior Design, the home offers a formal dining room, a private study, and an elegant gallery hall leading to the home’s three guest suites with walk-in closets and private baths.
A gourmet-worthy kitchen with sleek-lined cabinetry features an ingenious walk-through office, pantry and wine room. In the kitchen, a white macaubas quartz-topped waterfall island complements traditional furniture-style oak base cabinetry, while brushed stainless cabinetry above the cooktop unexpectedly balances painted alabaster perimeter cabinets.
The Portmore’s expansive master suite is set apart from the home by a private hall that creates a transition to the luxurious retreat. A spa-inspired bath showcases a dramatic freestanding soaking tub and dual vanity areas, while a pair of oversized walk-in closets offer ample wardrobe space.
The indoor-outdoor connection is celebrated with disappearing sliding doors that open the living and dining rooms to an expansive outdoor living area. Thoughtfully designed as the ideal entertainment destination, the space offers a fully equipped outdoor kitchen with wood ash quartz countertops, stainless appliances, and contemporary walnut cabinetry. Distinct zones for dining and lounging are outfitted with chaise lounges and a dining table of brushed aluminum, paired with wood and rattan chairs cushioned in creamy white. The expansive deck surrounds a custom-designed linear pool, raised spa and water features. Beyond, a trellis and secluded fire pit offer additional conversation space under the stars.
The home offers both a two-car and a one-car split garage that provides alley access off Pine Grove Lane.


