If you can imagine yourself living in a grandiose home on the Italian countryside with that special someone, then the Chianti III in Grey Oaks is just the home for you. In fact, this fully-furnished four bedroom plus den/5th bedroom home may be the home for you, your spouse, the kids/grandkids, and visiting relatives with more than 5,900 square feet under air.
Located in Mirada at Grey Oaks, the Chianti III is a grand two-story home with a stone façade reminiscent of the Italian countryside and Italian-influenced architecture spread throughout the main living areas with stone walls and wood beams. Upon entering the home through a brick walkway that flows through a stone-clad archway and the entry courtyard garden, guests will be welcomed into the foyer which features a sloped ceiling with cedar beams. Already, you and your guests will be able to feel the rustic Italian vibe found in the home, but we’ve only just begun our journey.
Designed for every type of occasion, the Chianti III features formal and casual living areas that pay tribute to Italian elegance. The formal living room spotlights a vaulted ceiling accented with wood beams and stone and brick walls to complement the ivory- and off-white furniture and fireplace. The family room has a more casual atmosphere with natural tones providing a backdrop for pops of aquas and tangerine. This relaxed space also provides access to a powder room and the second-floor game room featuring seating areas, a free-standing bar, a billiard’s table, and a private balcony overlooking a lake. A closet and full bathroom allow the game room to do double-duty as a guest room when needed.
The Chianti's open floor plan combines its casual living areas with a rustic kitchen complete with a combination of polished desert brown granite and absolute black marble countertops, a teak wide center island, and a stainless-steel six-burner stove with a canvas of picket tiles and painted tile insets above it. The Chianti III's gourmet stainless steel appliances also include two ovens and a refrigerator/freezer. An adjoining office provides a built-in desk and cabinetry with views of the lake and has access to an oversized walk-in pantry. The kitchen connects to the formal dining room through the wine room offering two refrigerators, a copper veneer countertop, and a tumbled stone backsplash inset with grape cluster stone tiles.
Connecting the fine Italian styling of the interior with the wonder of nature, the Chianti has multiple al fresco spaces, including the entry and central courtyards, a lakefront lanai, loggias and balconies, and a third-floor viewing deck with a fireplace that is perfect for snuggling and star-gazing. Six sliding glass doors connect the main living areas to the central courtyard and the lakefront lanai for easy access to all that is wonderful about living in Southwest Florida. The lakefront lanai not only offers a stunning view, but seating and dining areas and a summer kitchen equipped with a built-in grill, sink, and refrigerator as well. The central courtyard is also an outdoor oasis complete with a pool featuring three water spouts emerging from a wall of mosaic glass tile, an outdoor dining room, a casual seating space, and lush, green foliage. A raised loggia on the opposite side has a fireplace and connects to the master suite and family room.
The Chianti III’s master suite and bathroom are romantically elegant with a sitting area and dressing area adjoining two walk-in closets with built-in dressers. The bathroom's Calcutta gold marble floor is accented with black marquina marble inserts and the tub is framed by an arch and sits in a bay area above the pool wall. It has a black marble top that contrasts the glossy white backsplash, a treatment that reappears above his-and-her vanities and in the separate shower which has a basketweave stone tile floor. The beadboard ceiling and beams are painted white and the water closet offers a bidet and built-in cabinetry.
This ornate single-family estate home can be found in Mirada at Grey Oaks, a golf country club community in Naples, Florida. After you’ve settled in to your new home, take advantage of three championship golf courses with an 18-hole putting course, the 62,000-square-foot main clubhouse and the separate Estuary Clubhouse with five separate dining experiences, state-of-the-art fitness equipment, extensive personal training services, eight lighted Har-Tru tennis courts and a lagoon-style swimming pool with the Patio Café.

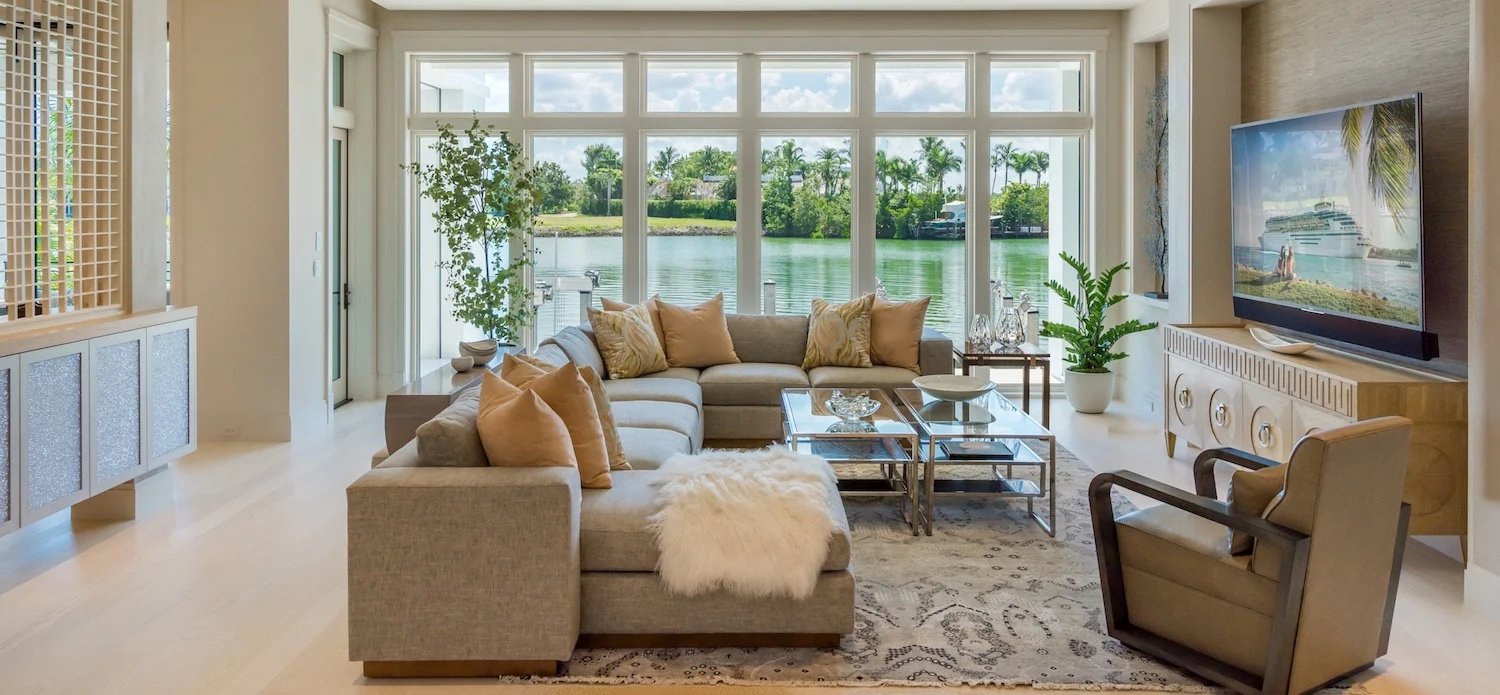
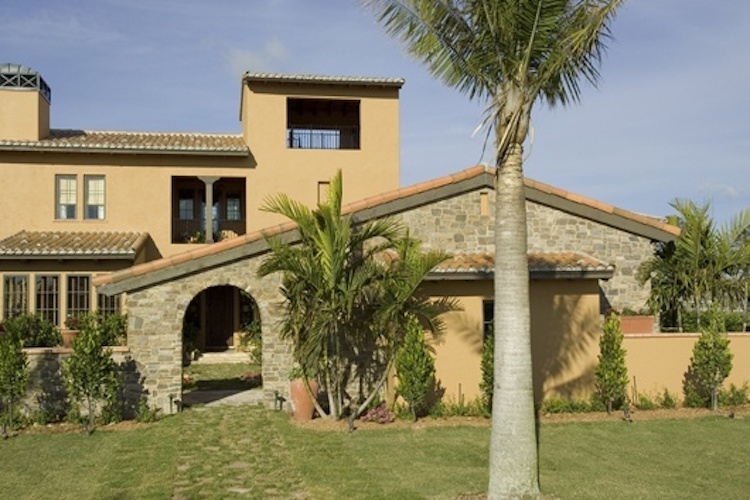
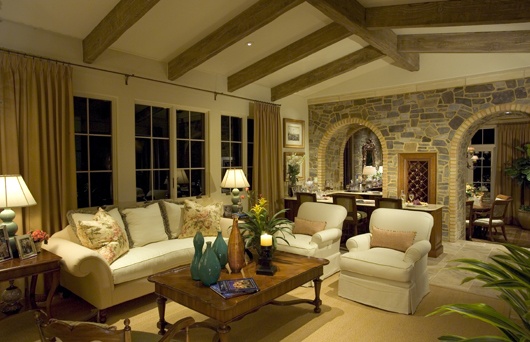
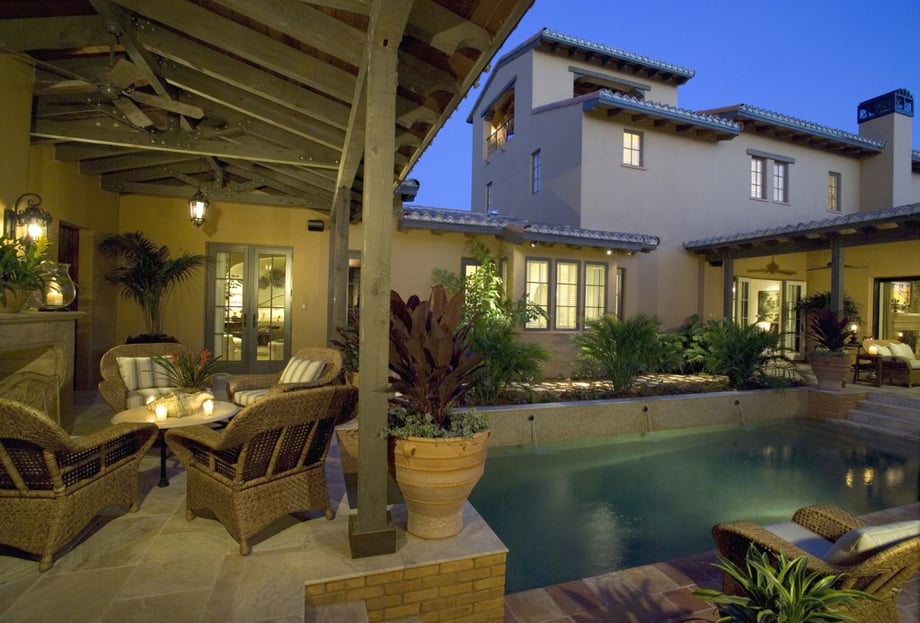
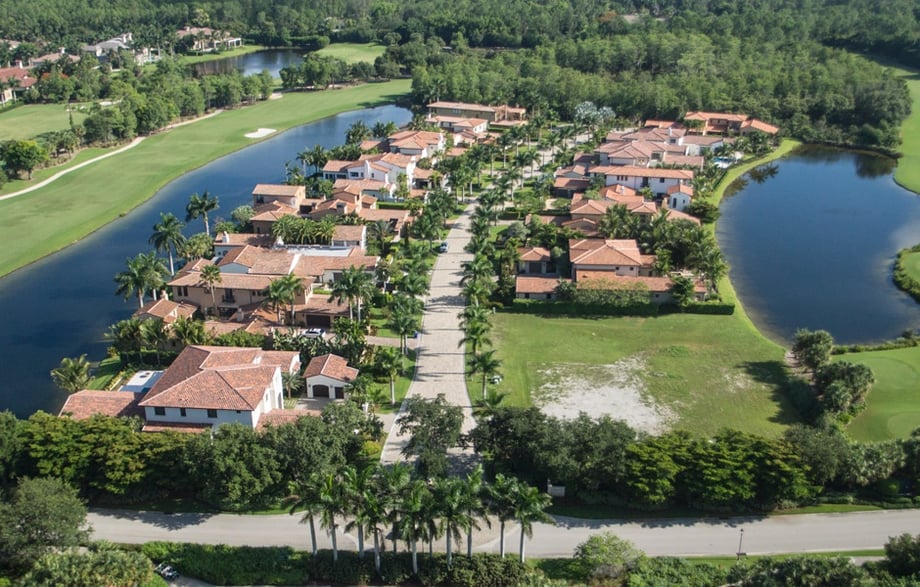

-1-1.png)


