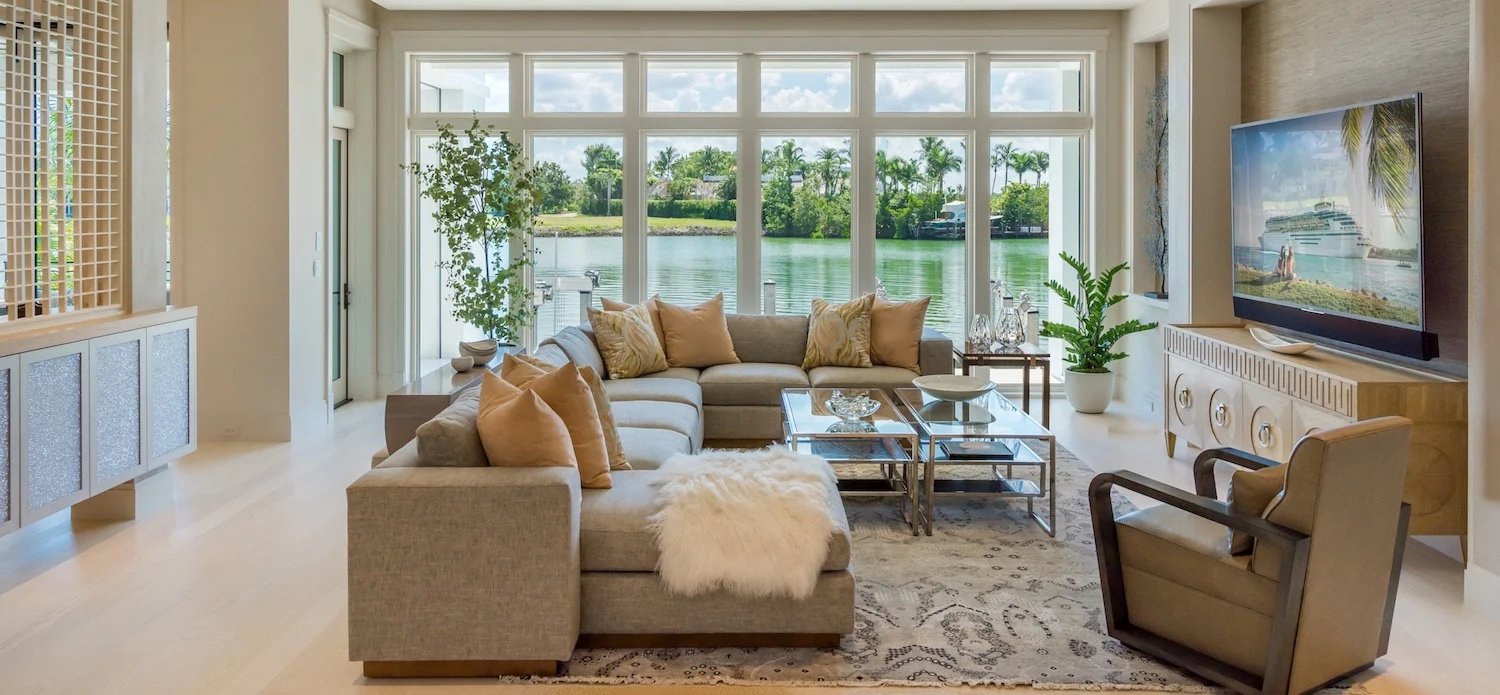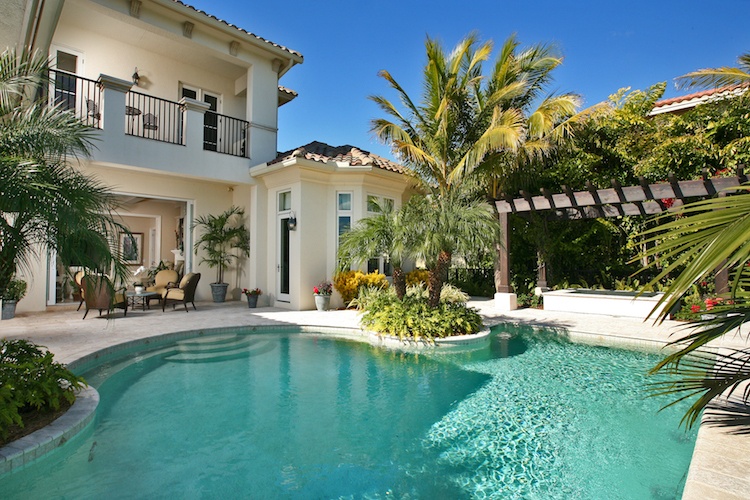According to a recent article in the New York Times, the trend for luxury real estate in 2014 is larger homes that are completely customized for the individual needs of each buyer.
As a leader in Naples and Sarasota luxury homes, we offer a wide array of custom floor plans generously-sized over 4,000 square feet that provide ample space for the growing family or retired couple to experience privacy and a natural sense of comfort.
Families change, grow and evolve over the years. While a more spacious floor plan allows for practical long-term flexibility, the ability to personalize every detail of your custom homes ensures that you will love your home for many years to come. Below are just a few of our favorite oversized floor plans in The Reserve Collection.
Claiborne
The Claiborne ranges in size from 4,457 to 5,354 interior square feet, affording plenty of room for the active family to gather and exist naturally. Featuring three or four bedrooms and three and one half to four and one half baths, life within the Claiborne is designed to be luxuriously simple. Use all the bedrooms for family and guests or transform one into that media room you've always wanted. Optional features like an outdoor kitchen, terrace, butler’s pantry/wine room and third garage ensure that you have all the everyday amenities you need.
Liana
Elegant and practical, the Liana represents one of the finest Naples luxury homes available. The plan ranges in size from 4,602 to 5,505 interior square feet and includes either three or four bedrooms and three and one half or four and one half baths. Design options include a convenient outdoor kitchen, indulgent master bedroom sitting area, second floor suite and many window and door considerations. As with all London Bay Homes, the opportunities to customize your home are nearly endless.
San Michelle
The refined San Michelle plan has all the designer touches you want with the functional features you need. Ranging between 4,409 and 4,845 interior square feet, this open floor plan includes three or four bedrooms, three and one half or four and one half baths and plenty of options to choose from. Add a cabana and privacy garden to your backyard. Make a wet bar and fireplace central to your entertaining. The San Michelle allows your family to experience the indulgent luxury of true indoor/outdoor living.
As the premier builders of custom Sarasota luxury homes, let London Bay show you how to live bigger and better. Download our interactive brochure and start the journey toward your dream custom home.





/256%20Aqua%20Ct/256%20Aqua%20Court__Rear%20Elevation.jpg)
