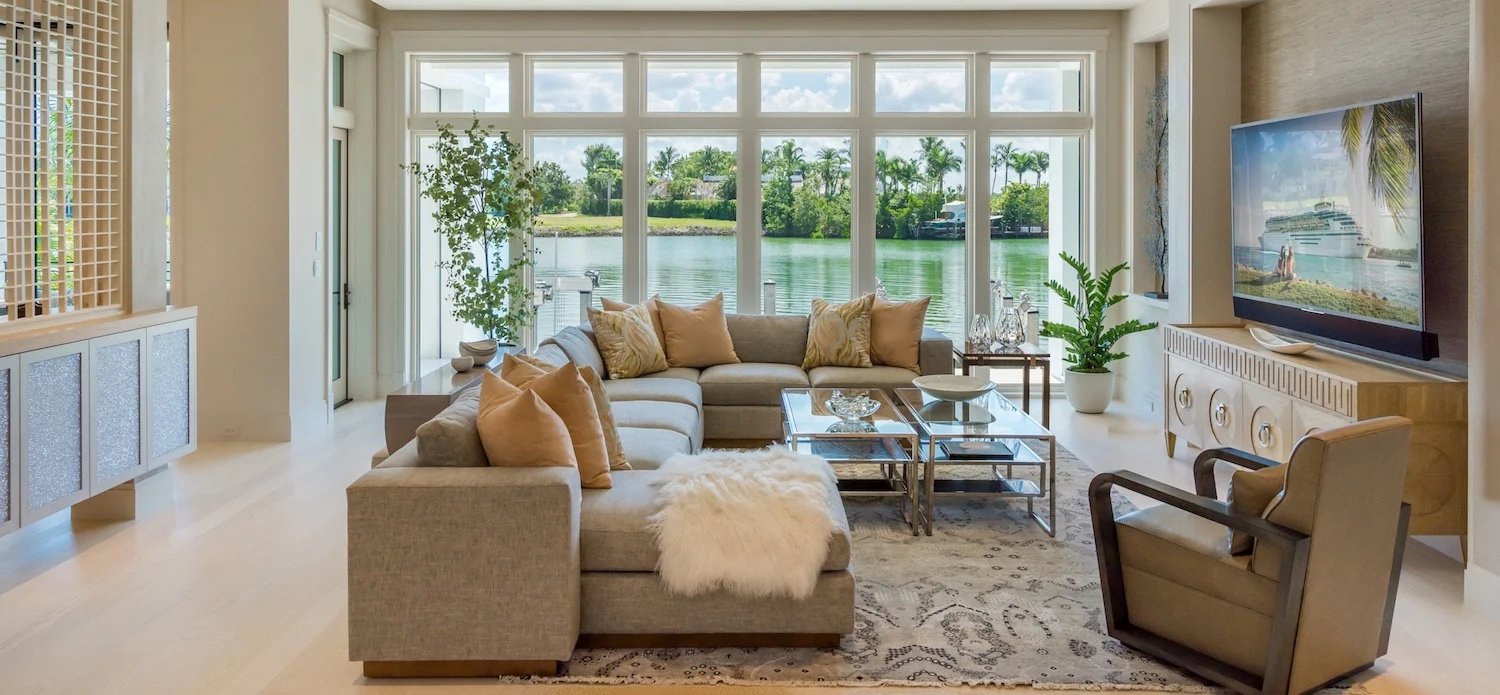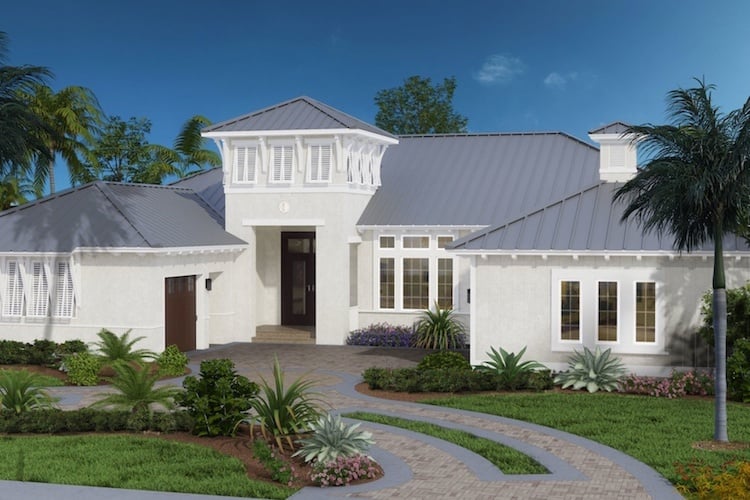London Bay Homes is wrapping up construction on another Old Naples model home moments away from the beautiful, award-winning Gulf of Mexico beaches. The Anguilla, a luxury single-family estate home, is located just blocks from Clam Pass Park, a beautiful and popular Gulf of Mexico beach access point with 35 acres of coastal habitat and preserves, and the Village of Venetian Bay, an upscale, waterside open-air shopping district with a variety of dining options. It is the fourth model home among the many select London Bay home sites from Park Shore to the Moorings and Port Royal.
As part of our Naples Collection, the three-bedroom, three-bath Anguilla features architectural design details that allow it to harmoniously blend with the carefree lifestyle associated with coastal living. The exterior of the West Indies-inspired home features Bahama shutters, a soaring entry tower, and a vented cupola with a metal roof to allow fresh breezes to flow throughout the home when opened. Upon entering the home, guests will be greeted with what Jennifer Stevens, Sr. Design Director for Romanza Interior Design, calls the “colors of sea, sky, and sand” which she used to create a modern casual setting throughout the home’s 3,584 square feet. The soft blues, aquas, and sands color palette, along with the light hardwood French oak Provence flooring, will bring the tranquil feelings of laying out on the beach while contemporary light fixtures, antique mirrors, and textural fabrics complemented by metallic accents will add an element of luxurious style.
The coastal interior design will spread throughout the Anguilla’s open floor plan, including the formal dining room, great room, kitchen and cafe, and outdoor living space. It starts off in the foyer, which will feature a “wow” factor in the form of specialty wall and ceiling treatments accented with two unique lighting fixtures: an antique mirror shade and a fixture adorned with a basketweave pattern. This memorable entryway will serve as a preview of the same design details strategically placed throughout the home.
Walking into the great room from the foyer or adjacent dining room, guests are greeted with a tray ceiling inset that plays off the wall covering and gunmetal chandelier directly above the square glass-top table with a rustic natural base. An ivory sofa provides a neutral backdrop to these signature pieces and the pops of teal, taupe, and citron in the accessories placed around the room. The inner host/hostess in us all will love the wet bar located in the dining room that features two under-counter refrigerators and drift slate-finished maple cabinets to make serving your thirsty guests as simple as taking a few steps and shaking it up.
If your guests are interested in a heavier array of delicacies, the Anguilla’s kitchen is ready to serve with a paneled Sub-Zero refrigerator, a separate paneled Sub-Zero freezer, a gas Wolf cooktop, a single wall oven, a paneled warming drawer, and a black microwave oven. These high-end appliances are set against glacier-finished perimeter cabinetry with our white quartz countertops and a crystal white backsplash. The free-standing island breakfast bar will make quick treats a breeze and clean-up will be facilitated by a stainless steel Bosch dishwasher in the center island.
On the opposite side of the home is the master suite, which occupies a entire wing. Your oasis of relaxation features a large bedroom with a king-sized four-poster bed and silver and custom French gray finishes, obsidian mirrors, glass, and metal accessories. The coastal design shines through an upholstered bench with blues, sands, and white hues. Down a short hall, you’ll find his-and-her walk-in closets leading to a large bathroom with two pebble-finished vanities with white vessel sinks, a large shower, and a separate freestanding tub positioned under a window. The master suite will provide access to a single-car garage and an additional two-car garage can be found on the other wing of the home. This second, side-loading garage is accessible through an in-and-out driveway for added convenience, and camera surveillance and security provide peace of mind for a great night’s sleep.
Access to the grand outdoor living space is provided by 10-foot sliding glass doors that pocket into the wall for a clear view of the outdoor area from the great room, café, and study. Stepping outside from the great room leads you to a covered lanai and a larger alfresco living area with roll-down screens and a fully-equipped summer kitchen with a grill, under-counter refrigerator, and sink. The outdoor living space of the Anguilla also offers two sundecks. One is covered and the other sundeck featuring weatherproof wood plank material is located on the far side of the custom pool and spa and is raised, a trait not common in Southwest Florida. Opposite the pool and spa is an outdoor seating area with a cozy fire pit that provides an inviting setting to relax and admire the peaceful water feature, white-painted trellis, or garden wall.
With the outdoor living space and three car garages, the Anguilla offers 5,185 total square feet and is priced at $3,575,000.
Contact us to learn more about the Anguilla model home or for more information on the upcoming Naples luxury homes London Bay Homes will be offering on their select home sites from Park Shore to the Moorings and Port Royal.






/256%20Aqua%20Ct/256%20Aqua%20Court__Rear%20Elevation.jpg)
