Naples real estate is booming, allowing prospective residents to find the luxury homes that match their lifestyle with ease.
The Naples Area Board of REALTORS® (NABOR) October 2018 report shows overall pending sales have increased by 17 percent, days on the market have decreased by 11 percent, overall closed sales have increased by 20 percent, and overall inventory has increased by 20 percent when compared to October 2017.
This data shows that luxury homes for sale in Naples FL are matching the needs of incoming residents anxious to begin enjoying a life of leisure. Our award-winning Watlington model home in Old Naples is a great example of that, having sold soon after being completed. This luxury model home is located at 41 5th Street South and is part of our Naples Collection of luxury homes and homesites from Park Shore to Port Royal. It features 4,182 square feet of living space with four bedrooms, five full bathrooms, and one half bathroom. The luxury home’s open floor plan blends the great room, dining room, and luxury kitchen, as well as allows for a smooth transition to the home’s outdoor living space.
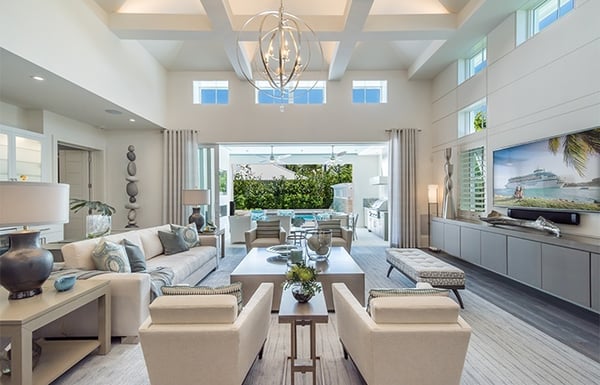
The Watlington’s interior design features a focus on connectivity between spaces and entertaining with a beautiful coastal contemporary design with bright turquoise and green and coral accent pieces designed by Jennifer Stevens of Romanza Interior Design. Stevens also opted for backlit beams and a glimmer of metallic and reflective surfaces, as well as ample upholstered furniture and casegoods for comfortable seating for entertaining and conversation. Other highlights of the home include a blue-flame glacier crystal linear fireplace in the dining room, rich ombre draperies in shades of blue, a large rustic oak and antique nickel table with seating for eight, and ash wood flooring. The kitchen, which was pinpointed for its design, features a large kitchen island with a cantilevered countertop and storage and an additional sink and casual seating. A nearby butler’s pantry offers even more space for stocking party essentials. The colors and accessories in the kitchen are kept to a minimum to provide a streamlined, clean look.
Naples Collection Homes
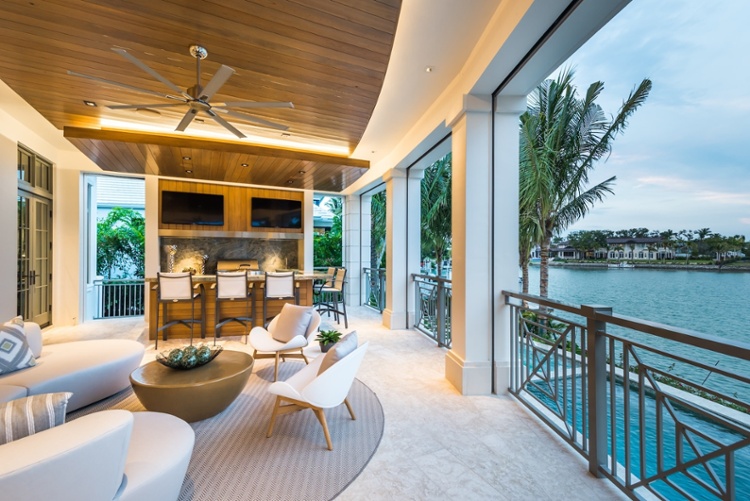
The Watlington model home follows the high quality, breathtaking designs created by the award-winning team at London Bay Homes for our exquisite Naples Collection. These luxury homes and home sites from Park Shore to Port Royal redefine luxury with a unique translation of coastal contemporary, drawing architecture and interior design inspiration from the West Indies, Old Florida, and other tropical ports of call. This luxury can also be found in their prime location close to Naples’ award-winning white, sandy beaches on the Gulf of Mexico and the fine and casual dining, high-end shopping, quality theatre and arts, and world-class culture in destinations like the city’s famous Fifth Avenue South.
Custom home sites are currently available in the coveted Old Naples area, where you can build the Watlington floor plan, any of our other fully-customizable floor plans, or a gorgeous one-of-a-kind estate home designed exclusively for you.
London Bay Homes also has two additional model homes in Old Naples that are Move-In-Ready to allow you to immerse yourself in the Naples Lifestyle almost immediately.
The Chelston at 631 Broad Court N
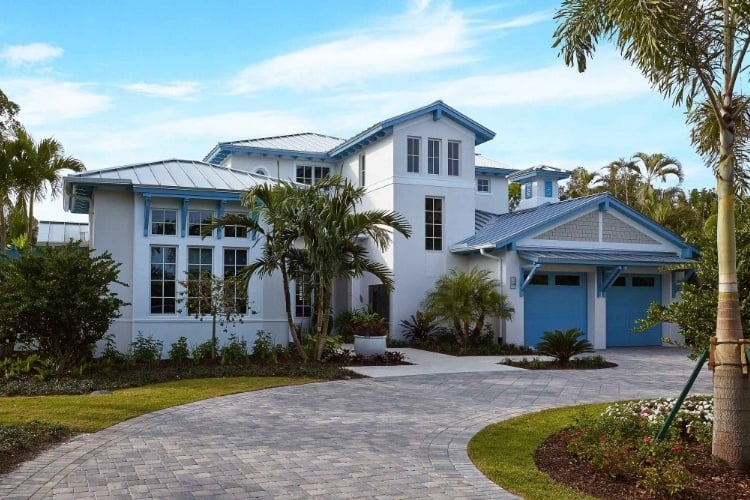
The Chelston is a two-story, single family home located at 631 Broad Court North, just blocks from the beach. It features three bedrooms and three full and one half bathrooms in its 4,227 sq. ft. of living space, as well as a study, formal dining, kitchen, breakfast nook, and a great room. The great room serves as the perfect open gathering space for friends and families alike, especially with the large transom windows that let in natural light to invigorate the home. Then, there’s the second-story which features 1,245 square feet with two bedrooms with private full baths and walk-in closets, and a loft with a wet bar and undercounter refrigerator. Designed by London Bay Homes and Romanza Interior Design, the Chelston’s luxury living space was designed to mirror the carefree Naples lifestyle with West Indies architecture and an Old Florida-inspired interior design.
Luxury Estate at 4395 Gordon Drive
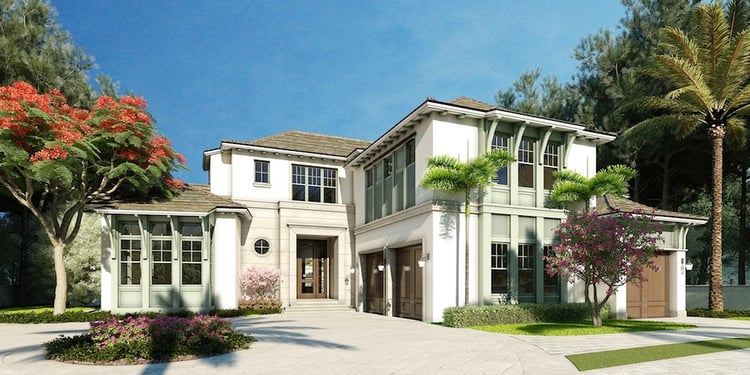
Located in the luxury waterfront neighborhood of Port Royal, London Bay Homes’ two-story luxury custom home at 4395 Gordon Drive features four bedrooms, four full bathrooms, and two half bathrooms in its 4,667 square feet under air, as well as a study, wine cellar, elevator, and a second-floor loft with morning kitchen. Romanza Interior Design has created a sophisticated West Indies-Coastal design for the home that blends honed stone and wood plank flooring, accent panels of exotic woods like sapele, anigre and walnut, and distinctive reglet details on walls and door frames.
The luxury model’s open floor plan features a spacious great room and adjoining kitchen and dining area. The great room’s wall of stacking sliding glass doors open to an elevated outdoor living area equipped with a summer kitchen, overlooking the linear pool and spa. At the rear of the grand estate home, you’ll find a private boat dock with access to the Gulf of Mexico through nearby Gordon Pass. This home also includes membership eligibility in the exclusive Port Royal Club and Cutlass Cove Beach Club.
Schedule your tour of these beautiful Naples Collection Homes and discover how London Bay Homes can help you find or build the home of your dreams in one of the most exclusive neighborhoods in Naples FL.

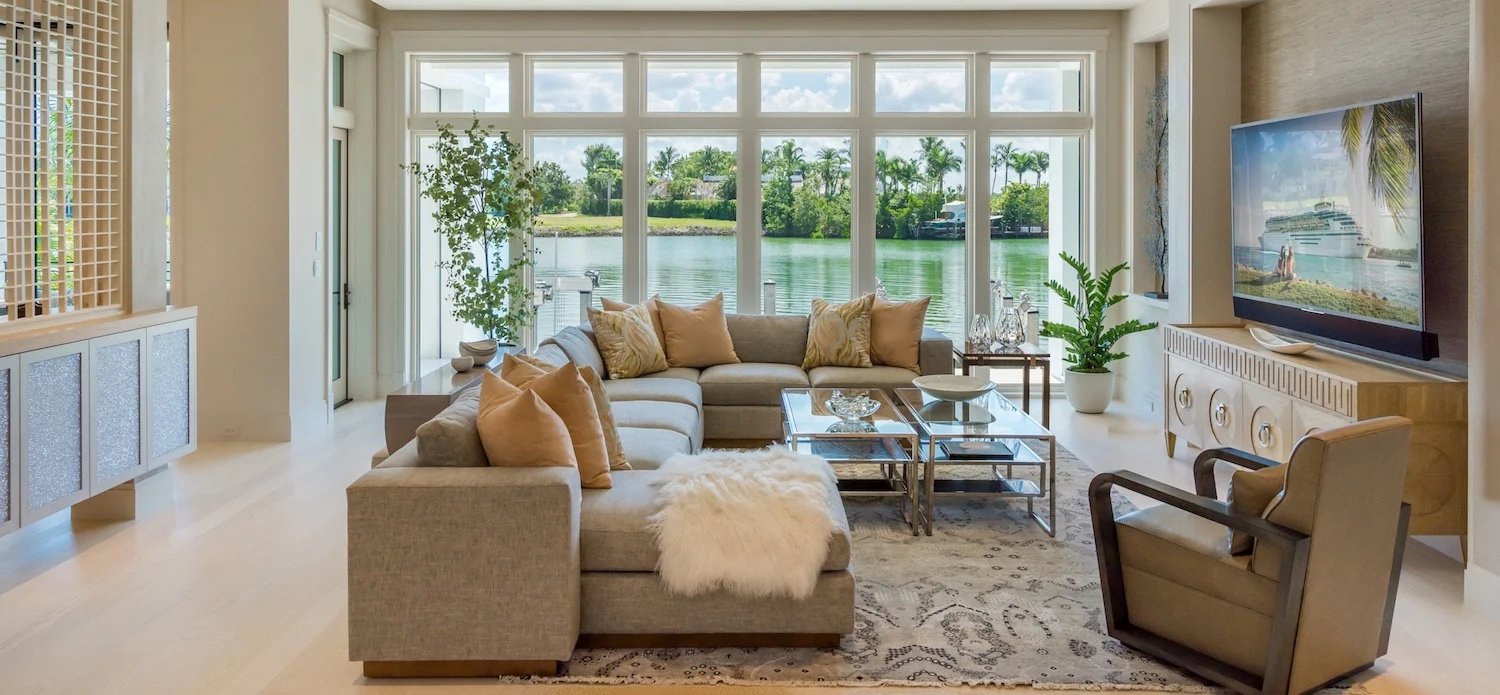
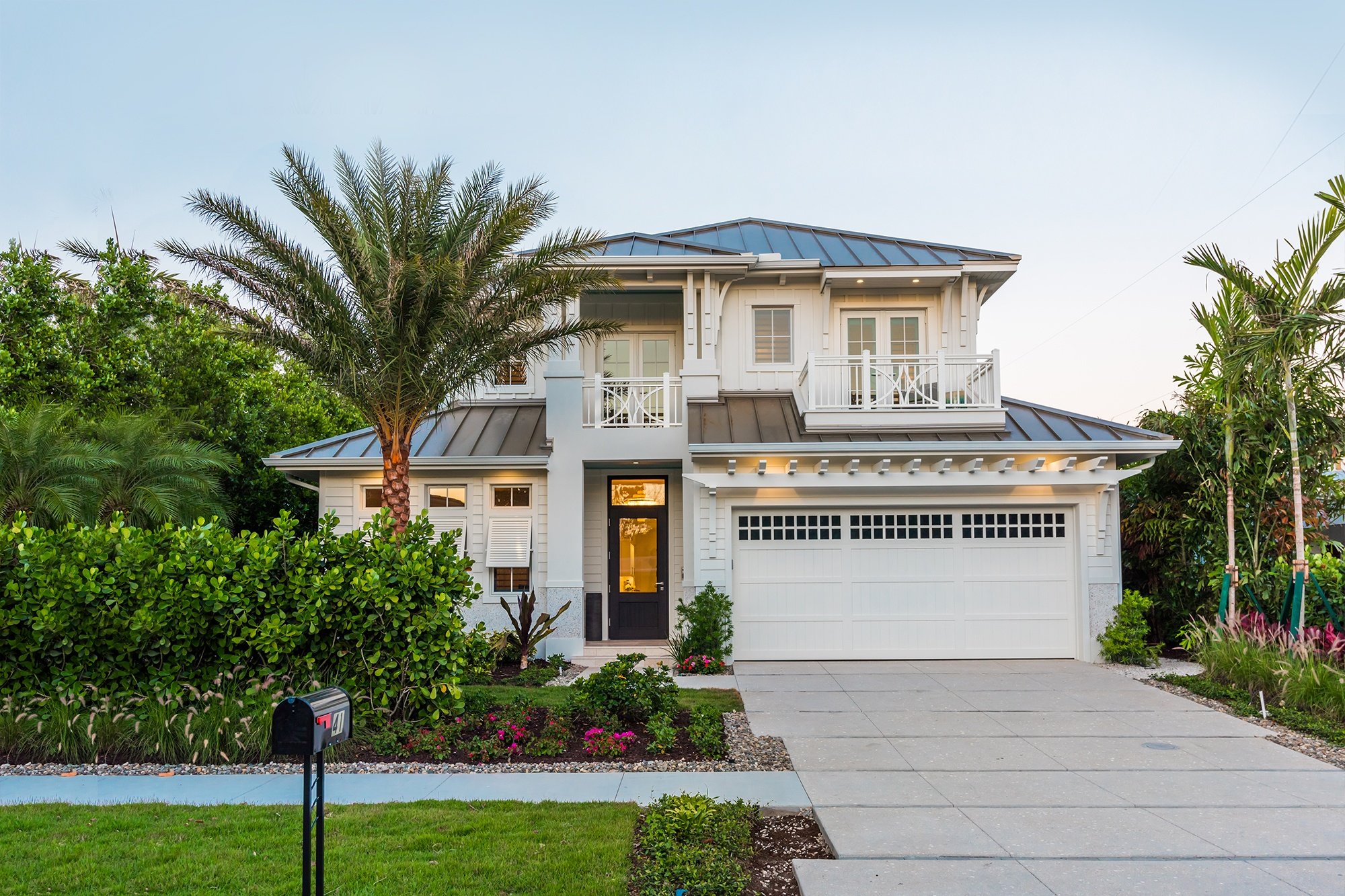



/256%20Aqua%20Ct/256%20Aqua%20Court__Rear%20Elevation.jpg)
