London Bay Homes has built the finest luxury custom homes in Southwest Florida for nearly 30 years, and has received more than 300 awards recognizing their superior design and construction. At the 39th Annual Aurora Awards competition presented by the Southeast Building Conference (SEBC) and the Florida Home Builders Association (FHBA), the luxury home builder added several more awards to their list of accolades.
The SEBC is the largest building industry trade show in the southeast and honors architectural design, interior design, and planning excellence for companies throughout the Southeastern U.S. and Eastern Caribbean. Nearly 400 entries in 61 categories were considered within the 12-state region stretching west to Texas and Louisiana, north to Virginia and also including the eastern Caribbean, and London Bay Homes was honored with six Aurora Awards.
Custom Single Family Estate Home: 4395 Gordon Drive
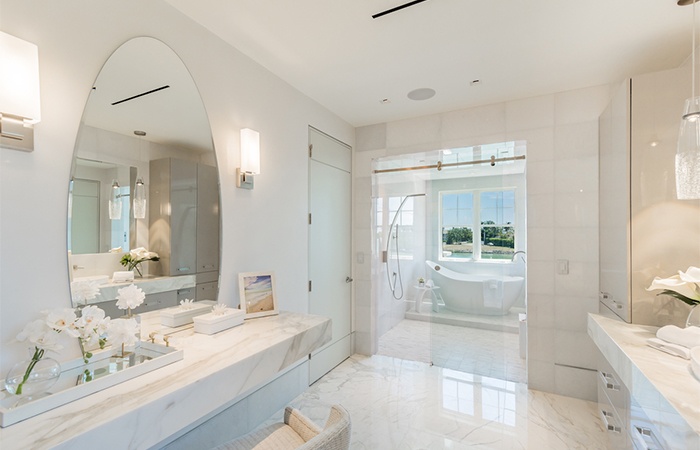
Grand Aurora for Best Bath Merchandising
Silver Aurora for Best Interior Detailing
The Southwest Florida’s single-family estate home located at 4395 Gordon Drive received the coveted Grand Aurora Award for Best Bath Merchandising of a Home priced at over $800,000, as well as the Silver Aurora for Best Interior Detailing for a Home priced over $2,000,000. The master bathroom of this two-story, waterfront home in Port Royal features dual baths offering two spa-worthy retreats that create the feeling of a luxury resort – including one that brings the outside in as it showcases views of Cutlass Cove and the beautiful greens of mangroves on Keewaydin Island just across the water. Design by Jennifer Stevens of Romanza Interior Design, the rest of the home is elegant and sophisticated, blending honed stone and wood plank flooring, accent panels of exotic woods like sapele, anigre and walnut, and distinctive reglet details on walls and door frames to create a uniquely contemporary style that unifies the foyer, great room, wine cellar and study.
The Port Royal home offers four bedrooms, four full bathrooms, and two half bathrooms in its 4,648 square feet under air, as well as a study, wine cellar, elevator, and a second-floor loft with morning kitchen. The model’s open floor plan features a spacious great room and adjoining kitchen and dining area. The great room’s wall of stacking sliding glass doors open to an elevated outdoor living area equipped with a summer kitchen, overlooking the linear pool and spa. At the rear of the grand estate home, you’ll find a private boat dock with access to the Gulf of Mexico through nearby Gordon Pass. This home also includes membership eligibility in the exclusive Port Royal Club and Cutlass Cove Beach Club.
The Watlington in Old Naples
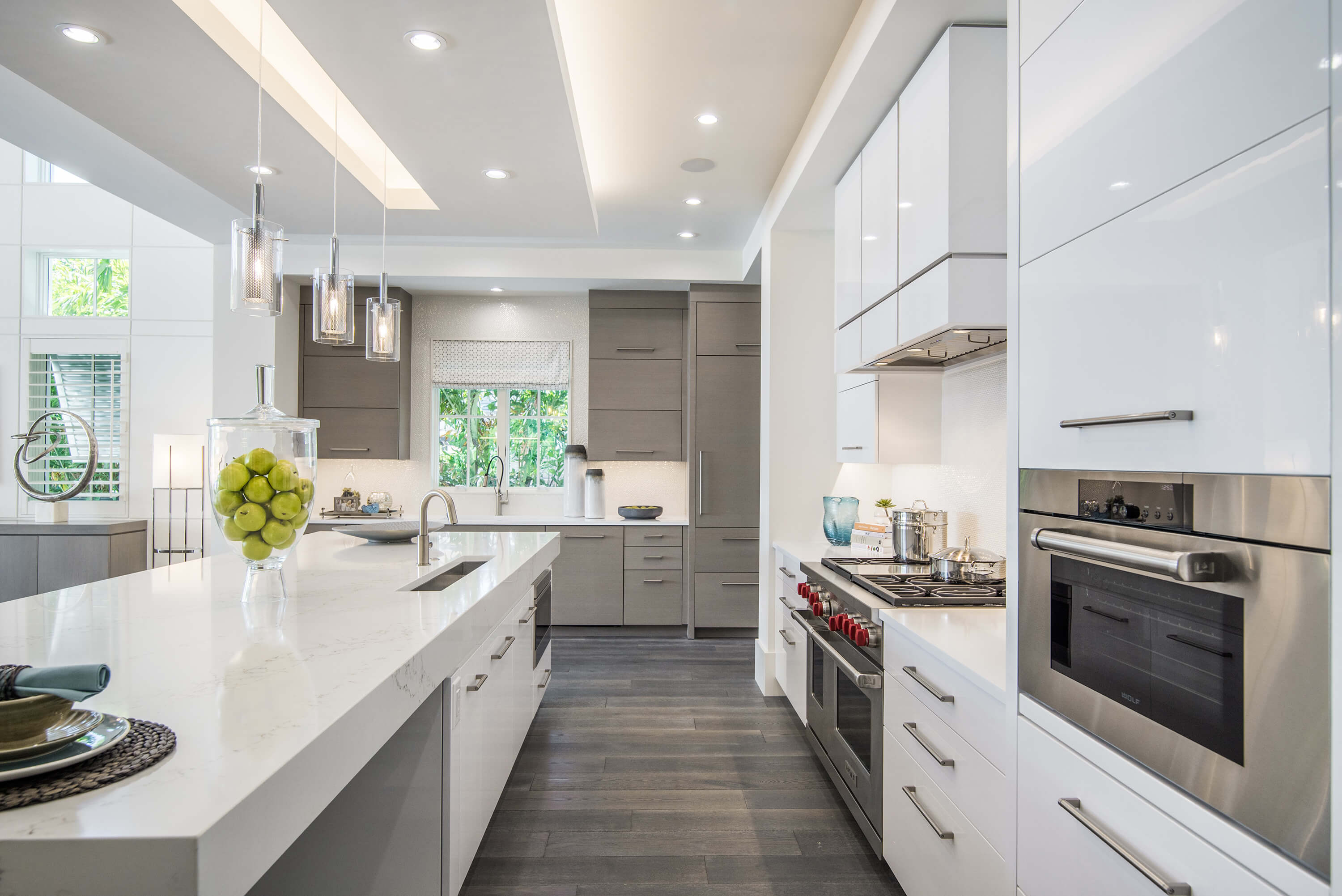
Grand Aurora Award for Best Kitchen Merchandising
Silver Aurora Award for Best Interior Design
The Watlington model home by London Bay Homes located at 41 5th Street South in Old Naples received the Grand Aurora Award for Best Kitchen Merchandising of a Home priced over $800,000, as well as the Silver Aurora Award for Best Interior Design of a Home priced from $1,000,001 to $2,000,000. The kitchen of this Downtown Naples home is part of the home’s gorgeous open floor plan and facilitates entertaining with a large kitchen island featuring a cantilevered countertop and storage, as well as an additional sink and casual seating. A nearby butler’s pantry offers even more space for stocking party essentials. The colors and accessories in the kitchen are kept to a minimum to provide a streamlined, clean look, but the rest of the home features a beautiful coastal contemporary design with bright turquoise and green accent pieces that look like beautiful coral on the walls and glass shelves in the loft. Designed by Jennifer Stevens of Romanza Interior Design, the home offers a beautiful backdrop for entertaining, incorporating backlit beams and the glimmer of metallic and reflective surfaces as well as ample upholstered furniture and casegoods for comfortable seating for entertaining and conversation. Other highlights of the home include a blue-flame glacier crystal linear fireplace in the dining room, rich ombre draperies in shades of blue, a large rustic oak and antique nickel table with seating for eight, and ash wood flooring.
The Catalina in Mediterra Naples
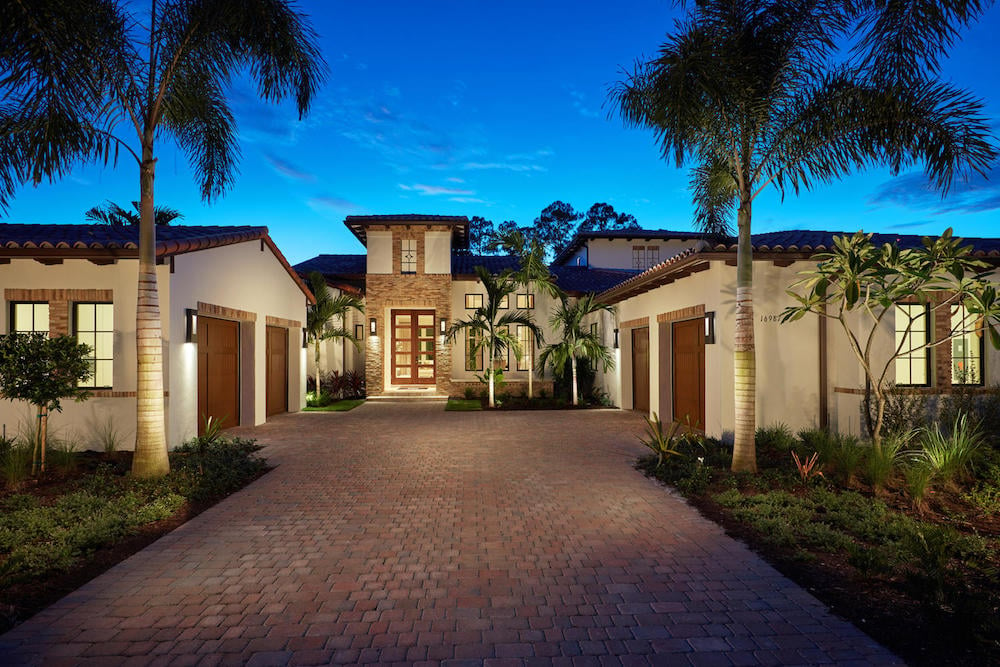
Grand Aurora Award for Best Single Family Detached Home
The Catalina is one of the very few remaining luxury model homes available in the Cortile neighborhood at the heart of Mediterra and it received the Grand Aurora Award for Best Single Family Detached Home over 4,000 square feet. The single family home features 5,288 square feet under air with an inviting open floor plan blending the great room, kitchen, and café. From the café, large bonus room, and master bedroom, homeowners and guests can access the 950-square-foot outdoor living area with resort-inspired linear pool with a sun shelf, a raised spa, a fountain near a raised fire pit, a summer kitchen, and living and dining room areas. The second floor includes additional spaces for relaxation and entertaining with a loft, wet bar, and third guest suite. The loft leads out to a special design feature of the home called the “sunset overlook.” This balcony just outside of the loft was designed to create a perfect place to gaze at the stars and enjoy an evening by the fireplace.
Mediterra Naples
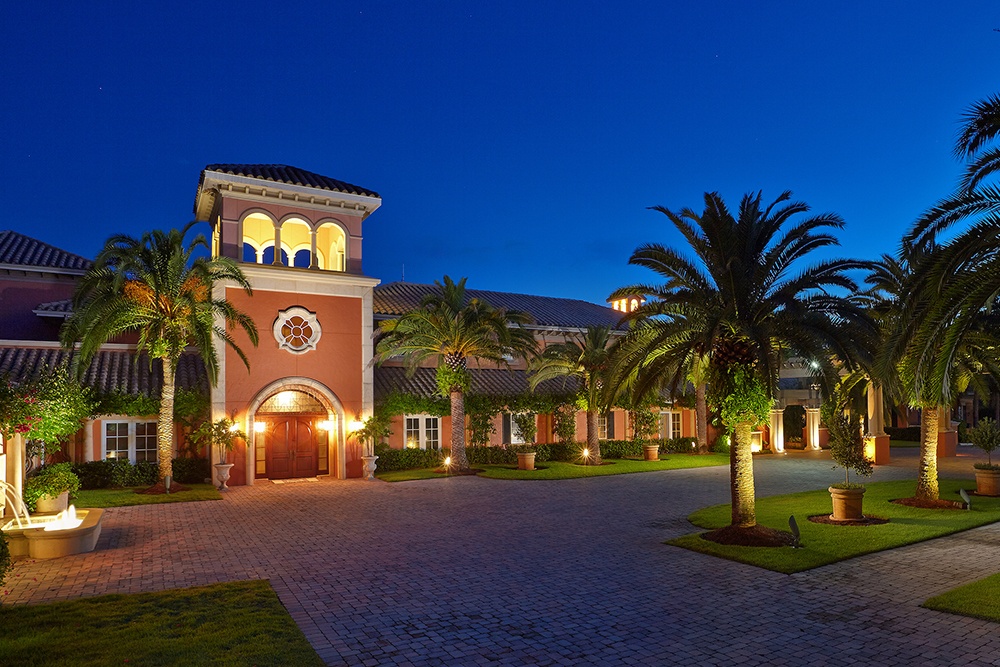
Silver Aurora Award for Residential Community of the Year
Mediterra Naples, an award-winning luxury golf and beach community in North Naples and the winner of the Collier County Community of the Year 11 times in 15 years, received the Silver Aurora Award for Residential Community of the Year - Masterplan. The luxury home community is planned for no more than 950 condos, villas, and single-family homes within its 1,697 acres. Miles of walking and bicycling paths connect neighborhoods and parks, while members enjoy 36 holes of Tom Fazio-designed golf, a private Beach Club on the Gulf of Mexico, a Sports Club with a full calendar of fitness activities, tennis, and fine and casual dining at its elegant 32,000-square-foot Clubhouse. The Clubhouse employs a full professional staff that keeps everyone entertained with a regular schedule of unique activities.
Download our brochure to learn more about London Bay Homes’ design and build process for Naples FL homes and many others throughout Southwest Florida. You can also schedule your tour of any of our award-winning model homes to see their attributes in person.

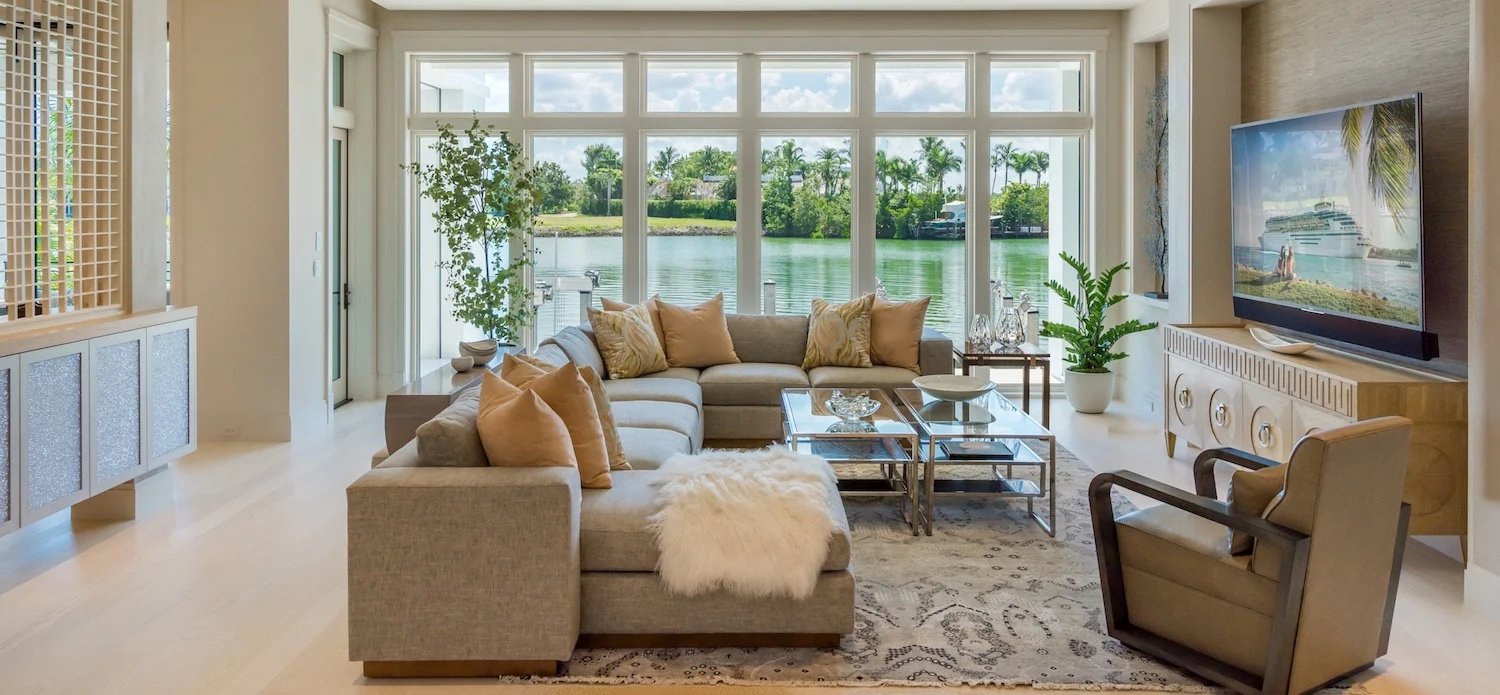
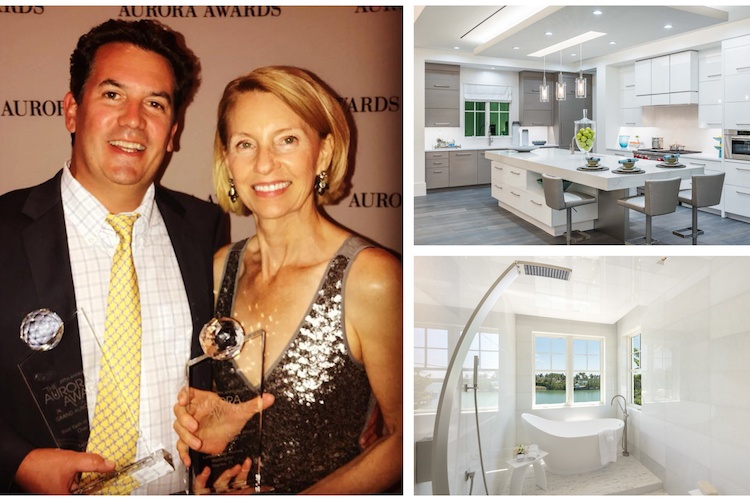



/256%20Aqua%20Ct/256%20Aqua%20Court__Rear%20Elevation.jpg)
