Season is just around the corner and when prospective homeowners head down south to admire the homes for sale in sunny Southwest Florida, REALTORS® will want to make sure they have some of the hottest homes ready for their viewing pleasure. To help you along in your preparation, London Bay Homes is offering a limited time incentive that will put a little extra in your pocket while providing your clients with a beautiful luxury custom home in an award-winning community.
Beginning August 5, 2015 and ending on October 31, 2015, London Bay Homes will hand over a $10,000 bonus to any REALTOR® that sells a London Bay Homes model home in either The Founders Club in Sarasota or The Lake Club in Lakewood Ranch. All contracts must be written by October 31, 2015 and homes must close within 60 days of the written agreement. Contact us for more details or begin your search by checking out the 10 model homes in the two picturesque communities included in this luxury real estate incentive.
The Founders Club
The Founders Club is a boutique-style new home community including just 262 home sites. You can choose between comfortable Golf Cottages, dramatic Fairway homes, or luxurious Estate Homes, all on expansive home sites with golf, lake, or preserve views. The Founders Club offers a signature Robert Trent Jones, Jr. golf course, two Har-Tru tennis courts, basketball and sand volleyball courts, and a picnic pavilion. Fitness and wellness classes, educational and instructional programs, and social gatherings are coordinated by a professional staff.
The six model homes included in London Bay Homes’ new REALTOR® incentive range from custom villas homes to our newest custom estate floor plans.
Belita
The Belita is an unfurnished single-family home featuring three bedrooms, three bathrooms, and a study within its 3,091 square feet of living space. The open floor plan design is centered on the great room and enhanced by the family room’s wall of sliding glass doors that open to the outdoor living area, which offers a summer kitchen, sparkling pool and spa. Offering 4,502 total square feet, the home also includes an entry porch, courtyard and three-car garage.
Clara
The Clara is a three bedroom, three and one half bath model home featuring 3,248 square feet under air. Among the square footage is the family room, living room, and master suite which all open up to the outdoor living area with a sparkling pool and spa. The outdoor living space is complete with an expansive golf and preserve view. With the outdoor living area, covered entry, and three-car garage, the Clara offers 4,740 total square feet.
Girona
The Girona is one of London Bay Homes’ best-selling villa floor plans due to the functionality and beauty of its design. This three bedroom, three bath single-family home features 3,526 square feet of interior living space and more than 5,000 total square feet. The highlight of the floor plan is its great room, which serves as a comfortable and expansive living space that also provides a smooth transition from the entrance of the home to the kitchen, nook, and outdoor living space. The great room also has wall to wall sliding glass doors that open up to the outdoor living area for a clear view of The Founders Club’s beautiful natural surroundings.
Delfina
The Delfina is a four bedroom plus den, four and one half bathroom single family home that offers the perfect space for entertaining in its 4,329 square feet of living space. It comes ideally equipped with a large family room that resides directly next to a gorgeous kitchen and living room, all of which open up to the outdoor living area or verandah. Our Delfina model home in The Founders Club takes full advantage of this setup with two plasma TVs set amidst the Delfina’s expansive living area. The first plasma TV is located in the game room, while the second is a pop-up plasma TV situated between the game room and the family room. The model also includes a study, three-car garage, and summer kitchen overlooking a pool and spa.
Isabella Two-Story
The Isabella Two-Story is an expanded version of one of London Bay Homes’ most popular floor plans: the Isabella. This now four bedroom, five bathroom floor plan features 4,265 square feet of living space in the home’s 6,353 total square feet and still takes advantage of the expansive outdoor living space that made the original floor plan so popular. The model also includes a den, a serene sitting area with a wet bar and refrigerator, a covered balcony on the second floor, a three-car garage, and summer kitchen overlooking a pool and spa.
Isabella Grande
Like the Isabella Two-Story, the Isabella Grande takes the popular and versatile Isabella floor plan and alters it with a particular homeowner in mind; the type of homeowner that will appreciate an enlarged master suite with a patio and a master bath that includes a free-standing tub and walk-in shower, as well as oversized his and hers walk-in closets. The fully-furnished three bedroom Isabella Grande will feature 3,322 square feet of living space and will also include a study, formal dining room, and three bathrooms. The model offers a connection to the outdoors enhanced by the home’s sliding glass doors in the kitchen’s café area, study, and great room areas that open up to the alfresco living spaces.
The Lake Club
The Lake Club is an exclusive, Tuscan-inspired, private club community featuring scenic lakes, decorative bridges, and a unique one-mile long park. As part of the Lakewood Ranch community, The Lake Club is located in the “green” area of the Ranch, meaning that all homes meet strict standards for energy efficiency, clean indoor air, and sustainability. Lakewood Ranch is an award-winning master planned community with A-rated schools, unique shops and boutiques, business parks, a hospital, and a medical center. It also includes three masterfully designed golf courses, an athletic center with fitness, tennis, aquatics, and polo and cricket clubs. There are four model homes included in London Bay Homes’ REALTOR® incentive: three models in the lakefront neighborhood of Matera and one custom estate model in The Lake Club.
Adalia
The Adalia is a maintenance-free model home in Matera that features three bedrooms, plus a den, and three bathrooms in its 2,810 A/C square feet. The great room, dining room, and master bedroom open up to the outdoor living area with a pool overlooking a glistening lake. The outdoor living space, covered entry, and two-car garage bring the Adalia model to 4,081 total square feet. Offered as an unfurnished model home, the Adalia awaits the perfect interior design selected to reflect the personality of the homeowner.
Carina
The Carina is a three-bedroom, three- and one-half bath luxury villa in Matera featuring 3,281 square feet of living space with a modern, clean approach to the traditional in its interior design. The family room, living room, and master suite open up to the outdoor living area with a sparkling pool and spa overlooking a picturesque lake view. With the outdoor living area, covered entry, and three-car garage, the Carina offers 4,727 total square feet.
Emilia
The Emilia in Matera at The Lake Club is an elegant Mediterranean style home featuring almost 3,000 square feet of air-conditioned living space. Featuring two bedrooms, three-and-one-half bathrooms, and a study, the Emilia’s most striking feature is its great room design linking the kitchen, dining ,and living rooms by way of a massive interior archway. The rooms create nearly 900 sq. ft. of space for entertaining which seems even larger with the room’s voluminous 18-foot ceilings. Large glass sliding doors open the living and dining rooms seamlessly onto a large outdoor living area that includes a pool, summer kitchen, seating area, and fireplace.
Avena
The Avena is a fully-furnished estate model home with four bedrooms and five-and-one-half baths in its 5,682 square feet of living space. The square footage leaves room for a substantial living area, including a large game room suite and parlor, office, bar area, and gourmet kitchen. The formal dining area blends together with the family room to make a lovely gathering area for entertaining guests, while the generously sized kitchen allows for the perfect chef experience. A separate breakfast nook brings the immediate family together for a quaint meal.
Ten gorgeous custom model homes from which to choose and a $10,000 bonus for every one of them sold between now and October 31, 2015; sounds like a great deal to us. Remember to schedule your REALTOR® preview before your clients come back down for the winter. Contact us for more information on our new Southwest Florida real estate incentive or to schedule your tour of one of these beautiful model homes.

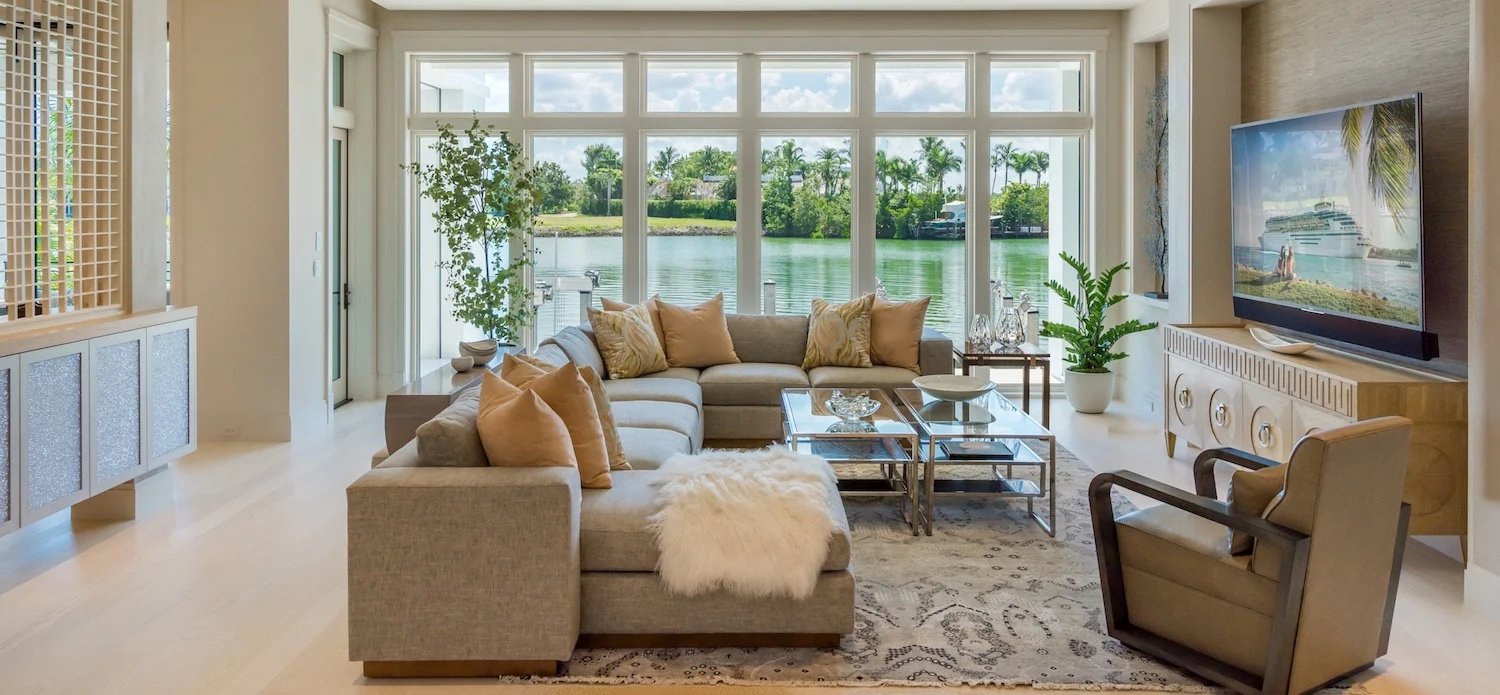
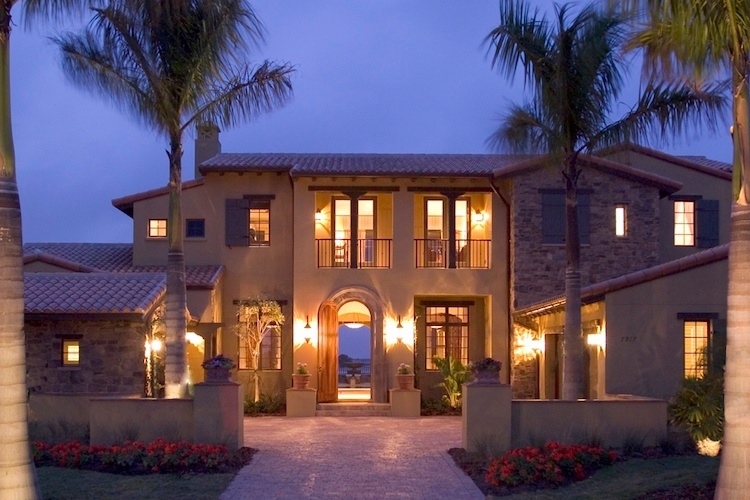
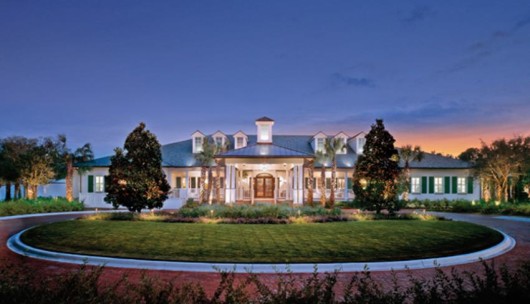
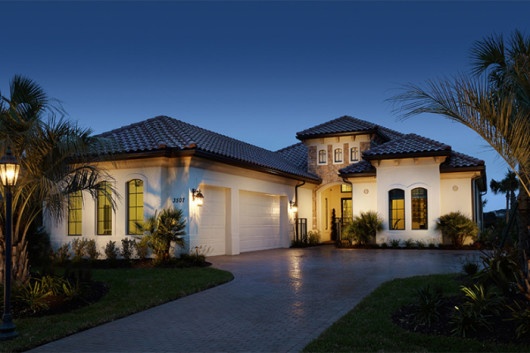
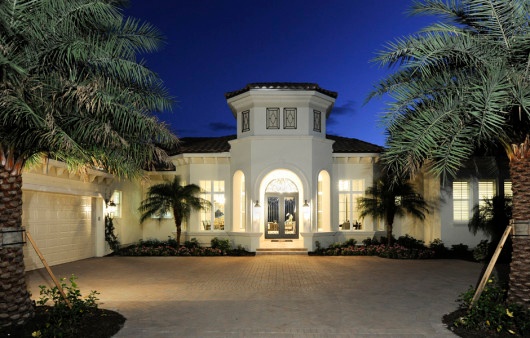
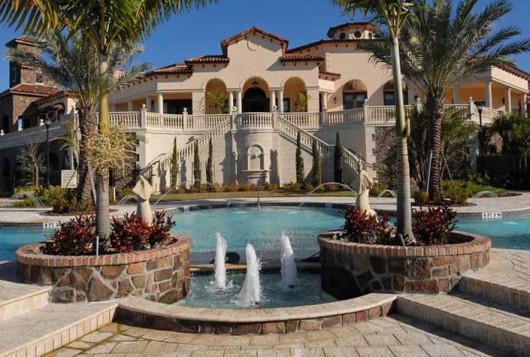
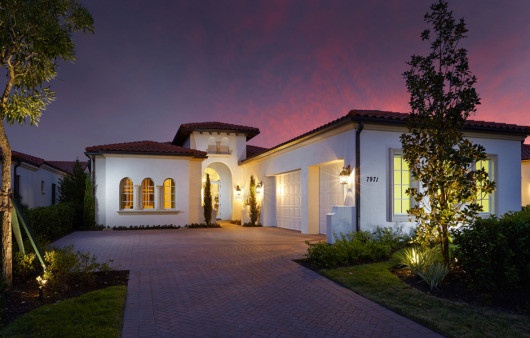
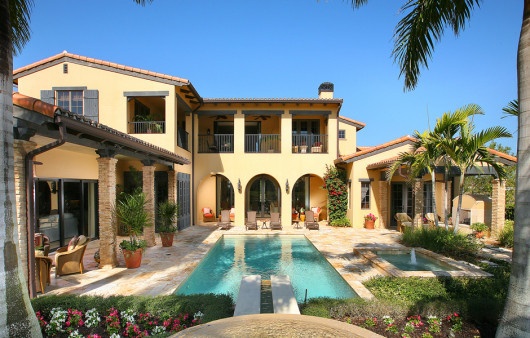

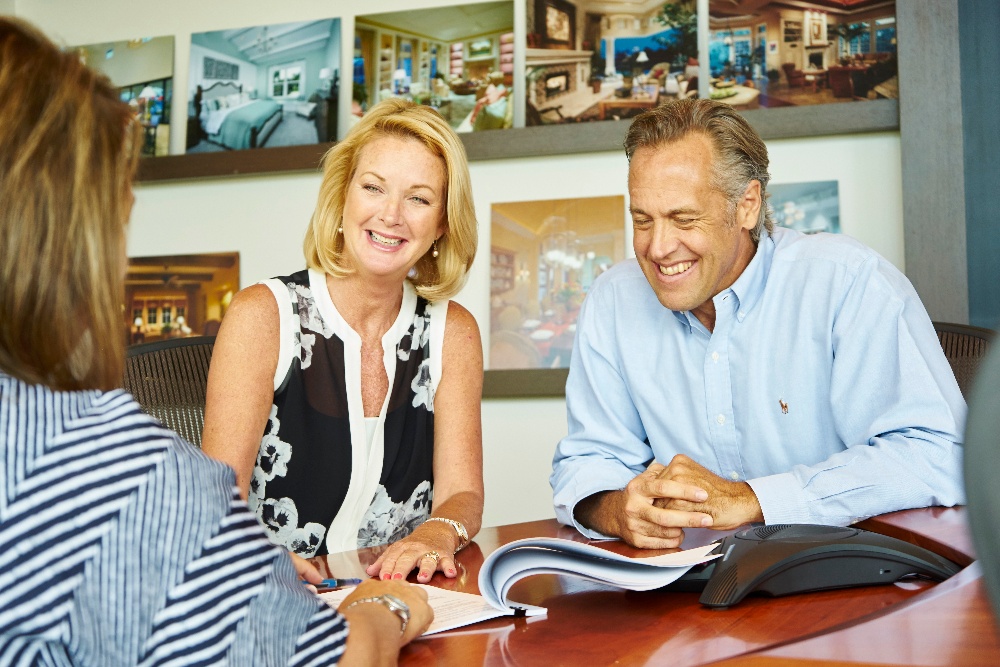
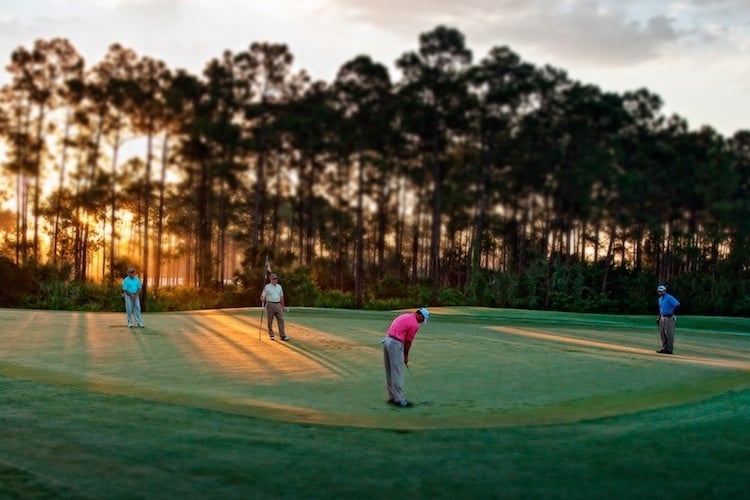
/256%20Aqua%20Ct/256%20Aqua%20Court__Rear%20Elevation.jpg)
